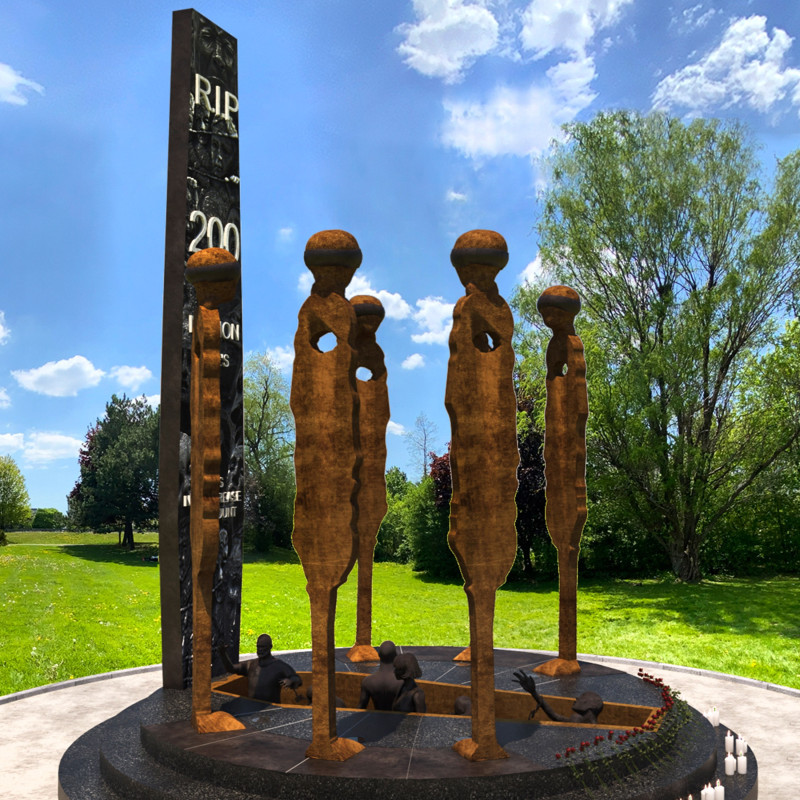5 key facts about this project
The Last Genocide Memorial is a space designed to evoke reflection and somber remembrance of the atrocities of genocide. Positioned in a thought-provoking location, it engages visitors in an emotional experience, urging them to confront the painful legacy it represents. The design focuses on the themes of loss, inequality, and the collective memory of those who suffered.
Structure and Levels
The memorial features a three-tiered structure that clearly distinguishes between the experiences of victims and their perpetrators. Victims are represented below ground level, where they are confined within structures resembling coffins. This deliberate choice emphasizes their immense suffering, creating a stark visual contrast with the upper levels that symbolize the tormentors.
Scale and Proportions
Sculptures of victims are intentionally crafted to be below human scale. This design choice highlights their diminished presence and underlines their narrative of inequality. In contrast, six elevated forms symbolize the perpetrators, rising above human scale to illustrate the power dynamics inherent in historical atrocities. This change in scale enhances the understanding of the unequal treatment experienced by individuals affected throughout history.
Central Elements
A significant feature of the memorial is a standing stone that reaches 5.5 meters in height. This stone serves as both a symbolic tombstone and a prominent landmark. It encapsulates the core message: "This is 'The Last Genocide'—let's not increase the count." The height and form of the stone contribute to the memorial’s overall impact, becoming a focal point for visitors.
Wall of Cry
The Wall of Cry reflects collective grief and sorrow, marking the loss of over 200 million lives. The emotions associated with these historical events are captured in the memorial's design. This aspect serves to anchor the visitor's experience in the profound narratives of loss, making the memorial a space of remembrance and reflection.
The standing stone's surface features intricate carvings, symbolizing the lasting nature of memory. These details invite closer examination, encouraging visitors to engage with the memorial's message on a deeper level. The architectural language of mourning is communicated powerfully through this design, making the experience of visiting both poignant and meaningful.























































