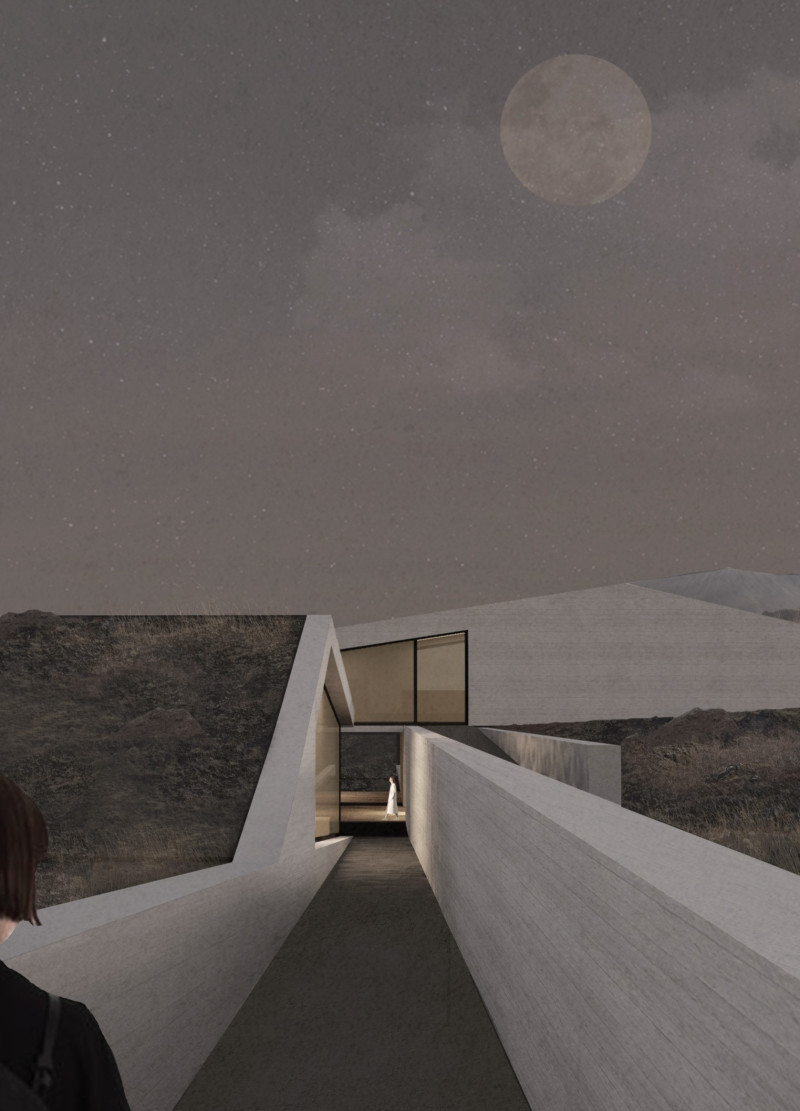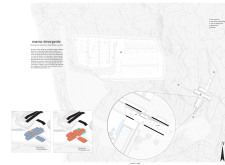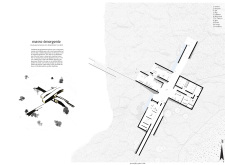5 key facts about this project
The visitor center in the Dimmuborgir lava field of Iceland features a design that connects closely with its natural surroundings. Located near unique lava formations, it functions as a welcoming space for visitors, providing essential services and information about the landscape. The design concept emphasizes a building that seems to emerge from the ground, allowing it to blend with the distinctive environment.
Design Concept
The visitor center is built on the idea of a landscape formation. It appears to rise from the earth, with roofs that slope in a way that reflects the natural terrain. This design encourages local plants to grow above the structure, promoting a sense of continuity between the architecture and the landscape that surrounds it.
Accessibility and Spatial Organization
The design incorporates many entry points, allowing easy access from four directions. With three distinct volumes closely grouped, visitors can move freely and explore the site. A ramp connects the lower areas of the ground to a drop-off point, while stairs link the center with the nearby parking lot. This careful organization enhances the visitor experience by making navigation straightforward.
Functional Spaces
Inside, the layout includes various functional areas designed to support visitors' needs. An exhibition area features a shop selling memorabilia and local art, while a children’s playground offers space for play. An information hub provides restrooms and showers for convenience. There are also administrative offices and storage areas to facilitate the center's operation.
Distinctive Features
A key element of the visitor center is the café located on two levels, with large windows that offer views of the lava field. This setting allows parents to oversee their children at play in the adjacent playground while enjoying the scenery. Various enclosed, semi-enclosed, and open-air spaces create a flexible environment, deepening the connection visitors feel to the captivating landscape.





















































