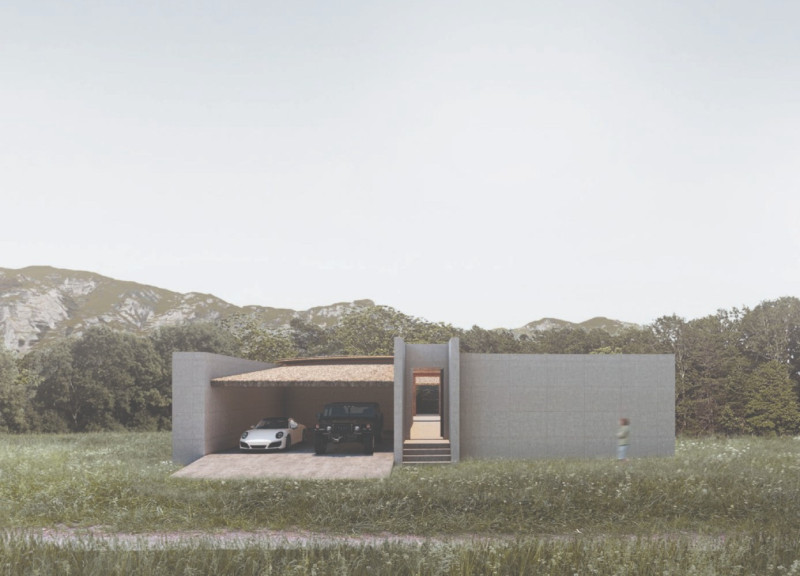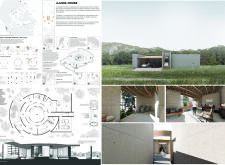5 key facts about this project
The AJJIMA HOUSE is located in Khaoyai, Nakorrachasima, Thailand, and is designed to connect with the local climate and lifestyle. Its architecture emphasizes the role of light and shadow, creating spaces that respond to natural daily rhythms. By aligning the functions of the home with the sun's path, the design maximizes natural light while ensuring a comfortable environment for its residents.
Spatial Organization
The layout of the AJJIMA HOUSE is designed to make the most of sunlight. Each area in the home is positioned based on the sun's movement, allowing light to flow into different spaces throughout the day. This thoughtful arrangement not only improves the living experience but also strengthens the connection between people and their environment. For example, the pottery area flows into the courtyard, bridging indoor activities with the green landscape outside.
Central Core
At the center of the house is a core space that serves as the main source of natural light. This area is constructed to allow light to travel through openings, influencing how different rooms feel. As occupants enter the house, they move from darker spaces into this bright central area, which leads to a courtyard shaded by trees. This shift from shadow to light highlights the changing qualities of the space, making it a central feature of daily life in the home.
Materiality
The AJJIMA HOUSE uses a thatch roof and bamboo roof purlins, which are well-suited for the local weather. These materials help with ventilation and keeping the interior cool. By choosing such traditional building methods, the design respects the local context while supporting comfort. The roofing choices also ensure that the house maintains a pleasant temperature throughout the year.
Flexibility and Flow
Adjustable partitions are an important part of the design, offering flexibility in how light enters the rooms. These partitions allow occupants to customize shades as needed, adapting to different times of day. The layout encourages easy movement between spaces, such as the piano area and the living room, promoting both community and privacy. This arrangement supports various activities, whether socializing with family or enjoying time alone.
The combination of these features creates a home that is attuned to its tropical surroundings. Light transforms the interior, shaping the daily experiences of those who live there.


















































