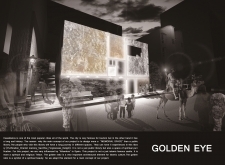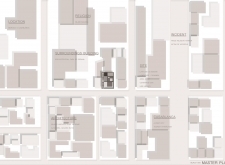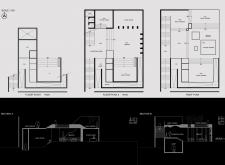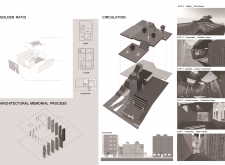5 key facts about this project
## Project Overview
Located in Casablanca, Morocco, Golden Eye is designed as a Memorial Space that encourages reflection and spiritual connection, while also serving educational purposes. The design responds to the rich historical and cultural context of the locale, aiming to create an immersive experience for visitors. Situated within one of Morocco's largest cities, which bears a complex narrative of resilience and tragedy, the project seeks to honor this duality through its architectural expression.
## Spatial Strategy
The master plan features a grid layout that delineates various zones, including public areas, exhibition spaces, classrooms, and meditation regions. Visitors can navigate through these distinct yet interconnected environments at their own pace. Notably, the design incorporates an experiential progression, beginning in the Water Garden and culminating in the Roof Garden, which facilitate a journey of purification and delight. Architectural elements such as stairs and terraces promote upward movement and foster a connection with nature, reinforcing the project's thematic underpinnings.
## Materiality and Design Elements
Material selection is integral to the sensory experience of the space. Concrete provides structural integrity and a minimalist aesthetic, while strategically placed glass enhances natural light and visual continuity with the surroundings. Wood introduces warmth and texture, particularly in relaxation areas like the roof and water gardens, whereas stone connects the design to the region's architectural heritage. The application of the Golden Ratio in the architecture ensures spatial harmony, aligning with both classical and Islamic design traditions. Key features, such as the integration of spiritual gardens and water features, create tranquil environments that facilitate contemplation and memory.























































