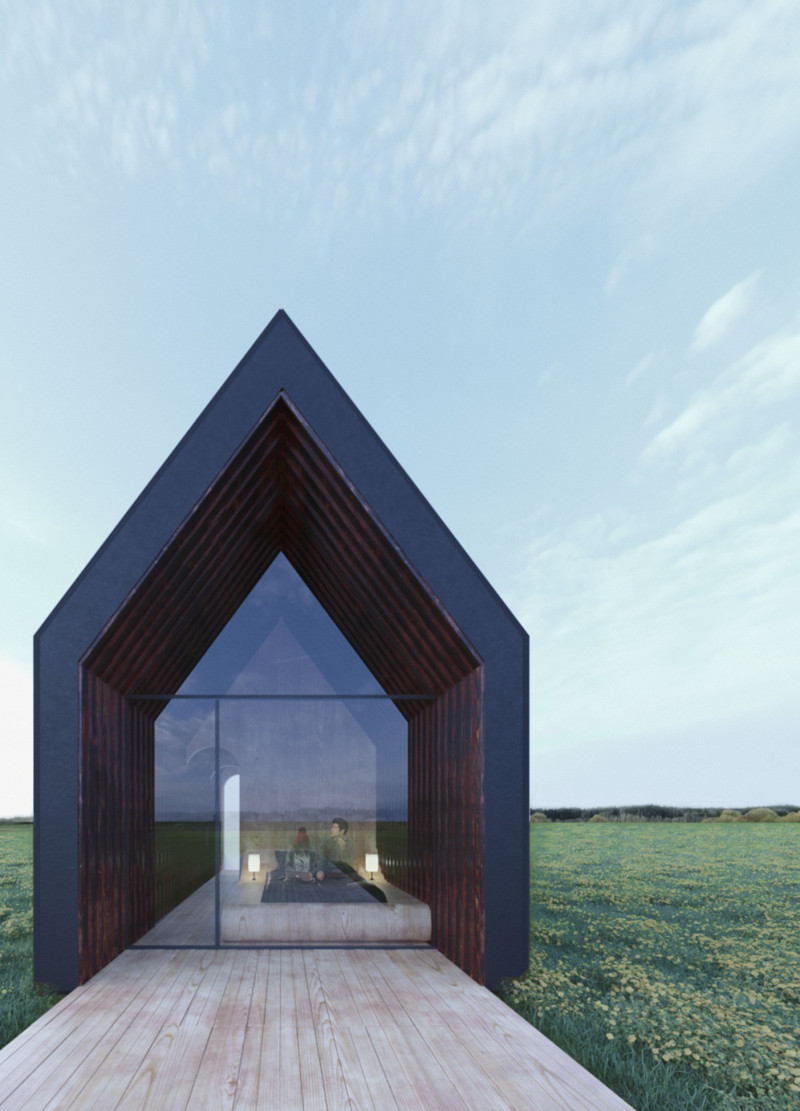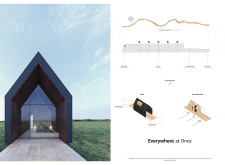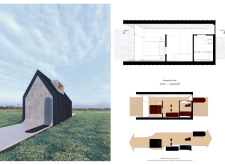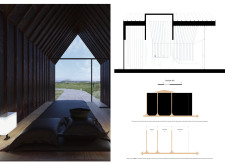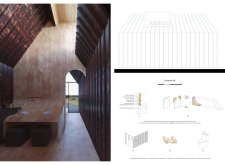5 key facts about this project
The Skrunda project is located along the Venta River, integrating built forms with the surrounding landscape. The design features several cabins that accommodate sleeping, dining, and leisure functions. The main concept centers on connecting users with nature and enhancing their experience within the environment.
Concept and Spatial Organization
The layout is organized with pathways that guide movement through the site. Visitors can easily navigate from the street arrival to various areas, including parking and storage. Each cabin is positioned thoughtfully to maximize views of the river while offering privacy for residents, promoting both individuality and community.
Key Architectural Elements
One significant feature is the uncovered cabin, which includes a fireplace, sauna, and outdoor gym. This cabin encourages wellness and outdoor activity among users. The convivial terrace overlooks the pathways and encourages social interactions, while the intimate terrace provides a space for quiet reflection with views of the river.
Material Considerations
External metal panels form part of the building's skin, while mineral wool and EPS insulation are used to enhance thermal performance. Xlam structural walls are employed for strength, and airtight expandable adhesive tape contributes to a well-sealed environment. The design also reflects a commitment to sustainability, repurposing waste from prefabrication into the construction process of curved wall sections.
Design Details and Aesthetic Integration
Attention to detail is evident in the project’s design. A sunken seating area around the fireplace creates a warm and inviting space for gatherings. This arrangement fosters interaction among users, making the architecture a central element in daily life rather than merely a backdrop. The overall design articulates a thoughtful balance between the built environment and its context along the Venta River.


