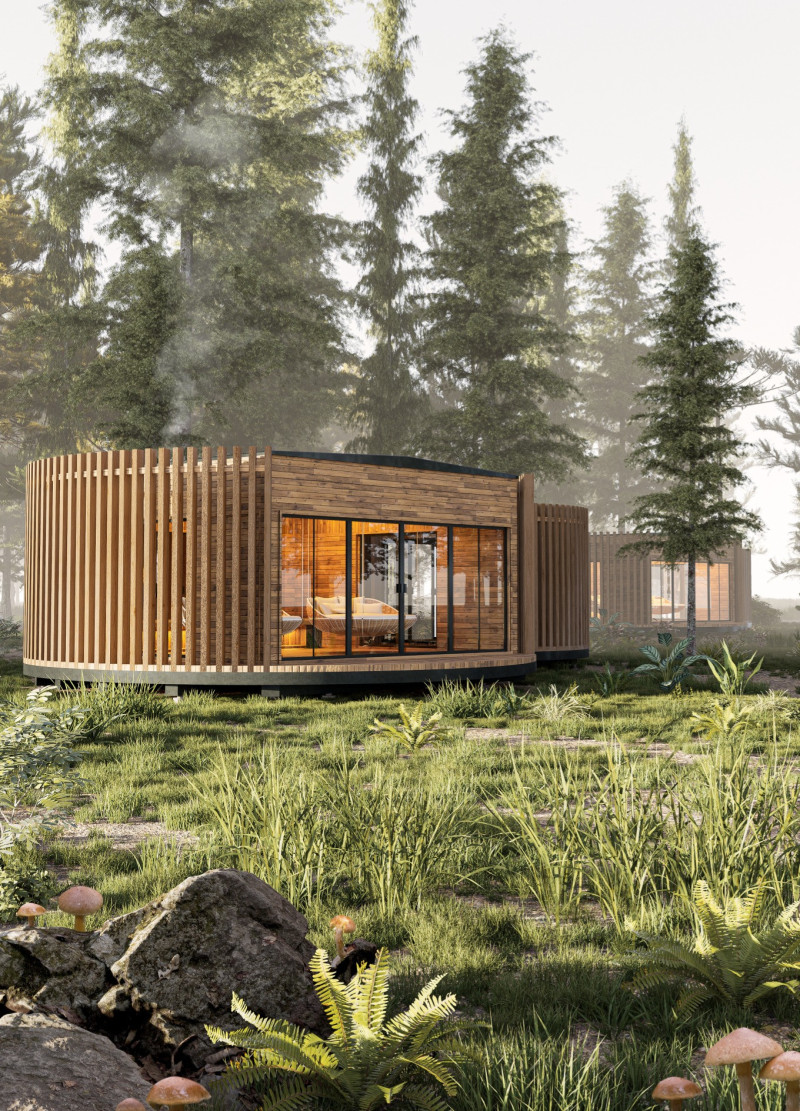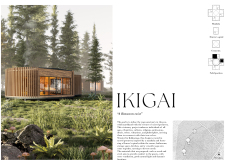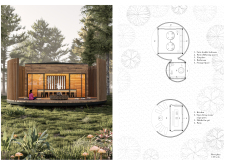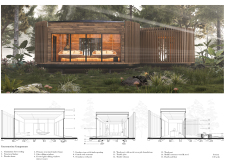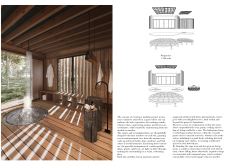5 key facts about this project
## Overview
The Ikigai architectural design operates within the marshlands of Kolksargas, aiming to provide a yoga sanctuary that promotes inclusivity across various backgrounds. The project's philosophy centers on the Japanese concept of "Ikigai," which emphasizes a meaningful existence through mindfulness practices such as yoga and meditation. Inspired by sacred geometry, the design integrates intricate forms that represent life's interconnectedness, creating a serene environment for users to engage in introspection and connection with nature.
## Spatial Composition
The design features a circular layout that organizes various functional areas, including a spacious yoga area with expansive glass sliding doors that connect to the surrounding landscape. Adjacent to the yoga space, the kitchen facilitates the preparation of nourishing meals, enhancing the overall focus on well-being. Well-planned storage spaces maintain the sanctuary’s flow, while bathroom facilities prioritize natural light and ventilation to promote relaxation and rejuvenation. Additional spaces, such as a communal patio and a central fireplace, further encourage social interaction and provide focal points for gathering.
## Material Selection
Materiality is a key aspect of the design, with a strong emphasis on sustainability. Wood, sourced responsibly, is used extensively in structural frames, flooring, and furniture, fostering a natural aesthetic. Durable coated steel structures provide strength while minimizing visual disruption. Large frosted glass windows allow natural light to fill the interior, aiding in ventilation and creating a welcoming atmosphere. Lightweight aluminum roofing contributes to the overall resilience of the structure, while circular stone elements blend harmoniously with the surrounding environment, reinforcing the sanctuary's connection to nature.


