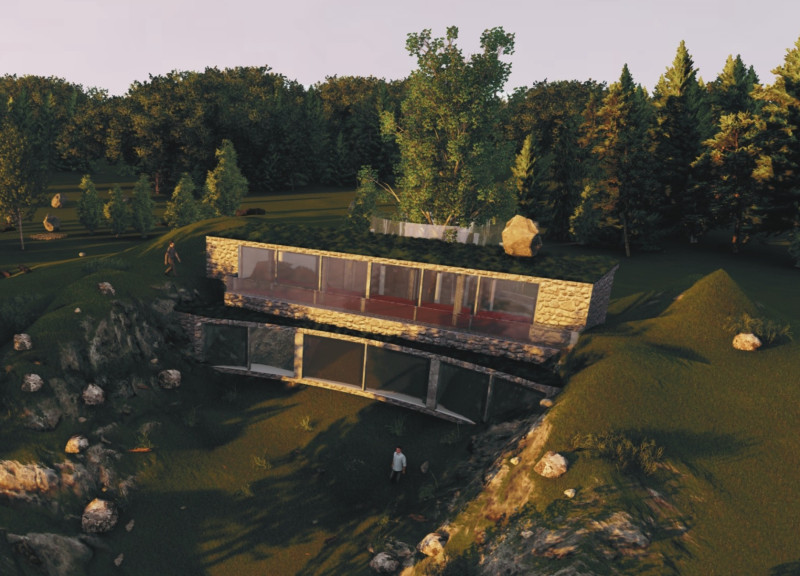5 key facts about this project
Helix is an architectural design that integrates built spaces with the surrounding natural environment. Located in a context that values ecological awareness, the project includes a residence, workshop, barn, and bat houses. The design emphasizes a connection between the structures and their landscape, utilizing transitional areas that enhance both functionality and the local character.
Spiral Form and Green Ramp
The house features a distinctive spiral shape, inspired by the golden ratio. This design not only adds visual interest but also facilitates movement through the space, encouraging a natural flow among various areas. A green ramp encircles the house from the ground to the ceiling. This ramp serves as both a practical pathway and a roof. It strengthens the relationship between indoor and outdoor spaces, allowing for easy access throughout the home.
Elevation and Light Integration
The elevation of the house offers expansive views of the landscape while preserving the existing terrain. A hill is built around the structure, creating room for a lower floor. This lower level receives light through carefully placed geometric forms, such as cuboids and ovoids. As a result, this design creates a cliff-like structure that brings natural light into the living areas, enhancing the overall experience within the home.
Workshop and Ancillary Structures
The workshop is designed to complement the main house, following similar elevation techniques to maintain a cohesive look across the site. Three cylindrical cuts form the entrance, allowing light to enter while keeping the design language consistent. Additionally, the barn serves as storage space for gardening tools and includes a generator for backup power. This emphasis on utility and sustainability reflects practical aspects of the overall project.
Biodiversity Considerations
Attention to the local ecosystem is highlighted by incorporating bat houses for rare species in the area. These structures are designed to hang from nearby tree branches, contributing to habitat preservation while supporting local wildlife. Large windows throughout the home provide views of the adjacent lake, reinforcing the connection to nature and allowing ample natural light to fill the interiors.
The choice of materials, including limestone, concrete, clear glass, wood, dark pine, black granite, and concrete belge, enhances the project’s visual appeal while ensuring structural stability. The combination of materials creates a tactile experience, allowing residents to engage with both the building and its surroundings in a meaningful way.





















































