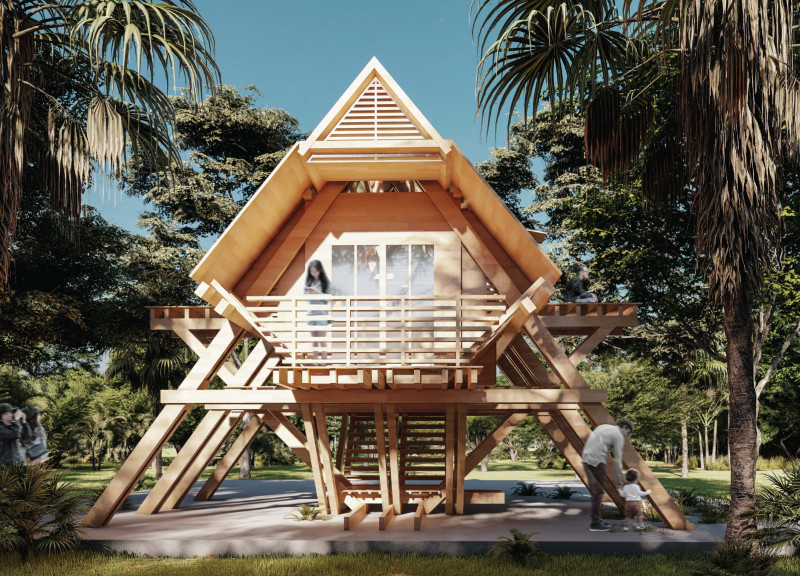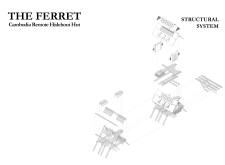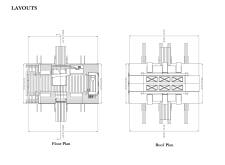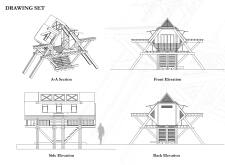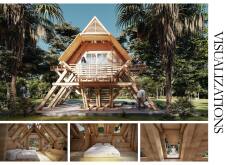5 key facts about this project
The Ferret is located in Cambodia, designed as a remote hideout that encourages a connection with the natural landscape. The overall design concept blends the structure with its surroundings while prioritizing function. It creates inviting spaces that allow for a mix of social interaction and personal retreat, all within a well-considered layout.
Structural System
The building's structural system is designed to respond to the local climate. The roof plan suggests solutions that improve both function and aesthetics. With careful consideration for ventilation and natural light, the design aims to provide comfort and minimize energy use while blending effortlessly into the environment.
Layout and Space Planning
The floor plan reflects a thoughtful arrangement that promotes ease of movement. Spaces are designed with clear purposes, ensuring that both group gatherings and private moments can coexist. This intentional organization helps facilitate a natural flow, allowing occupants to transition smoothly from one area to another without confusion.
Elevations and Visualizations
The details in the elevation drawings highlight key characteristics of The Ferret. Each elevation—front, side, and back—offers a view that plays with light and shadow, creating a rich visual texture. Visualizations help express the desired atmosphere, illustrating how the spaces interact with the landscape and provide a sense of belonging.
The integration of outdoor spaces enhances the experience within The Ferret. Large openings and well-placed windows allow occupants to enjoy views of the lush surroundings while bringing nature indoors. This thoughtful design element reinforces the connection to the environment and creates a tranquil atmosphere for those who inhabit the space.


