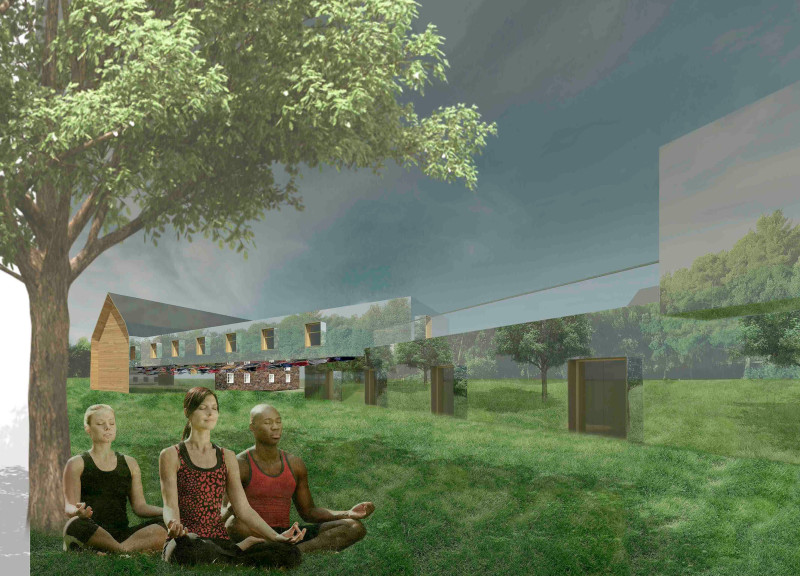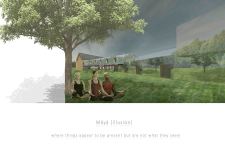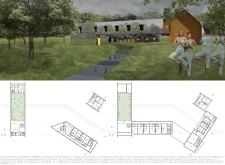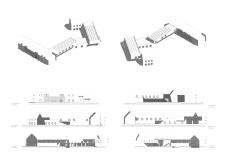5 key facts about this project
### Overview
Located alongside a tranquil stream and landscaped gardens, the Maya Meditation Garden is designed to explore the themes of illusion and spatial perception, informed by the concept of "Māyā." The project consists of five interconnected volumes that are strategically placed to create a cohesive relationship with the natural surroundings. The primary intent is to establish a sanctuary that encourages mindfulness and meditation, effectively merging the built environment with the landscape.
### Architectural Layout and Integration
The architectural configuration prominently features large, strategically arranged volumes that embrace the natural contours of the site. This layout maximizes views and sunlight while ensuring cross-ventilation and preserving existing flora. The design blurs the lines between interior and exterior spaces, promoting a direct interaction with nature. Flexibility is emphasized in the interior layout, accommodating a variety of activities such as yoga and community gatherings, while fostering both communal interaction and individual reflection.
### Materiality and Sustainable Practices
Materials have been thoughtfully selected to reflect the project's commitment to sustainability and local context. Locally sourced stone serves as the façade, connecting the architecture to the historical narrative of the area. Timber, treated for longevity, adds warmth and organic qualities. Large glass panels enhance transparency and openness, allowing for visual connections to the surrounding landscape. Additionally, the integration of solar panels underscores the project's focus on renewable energy, contributing to its sustainable framework. The surrounding gardens are designed to enhance biodiversity and create a peaceful setting that complements the architectural elements.























































