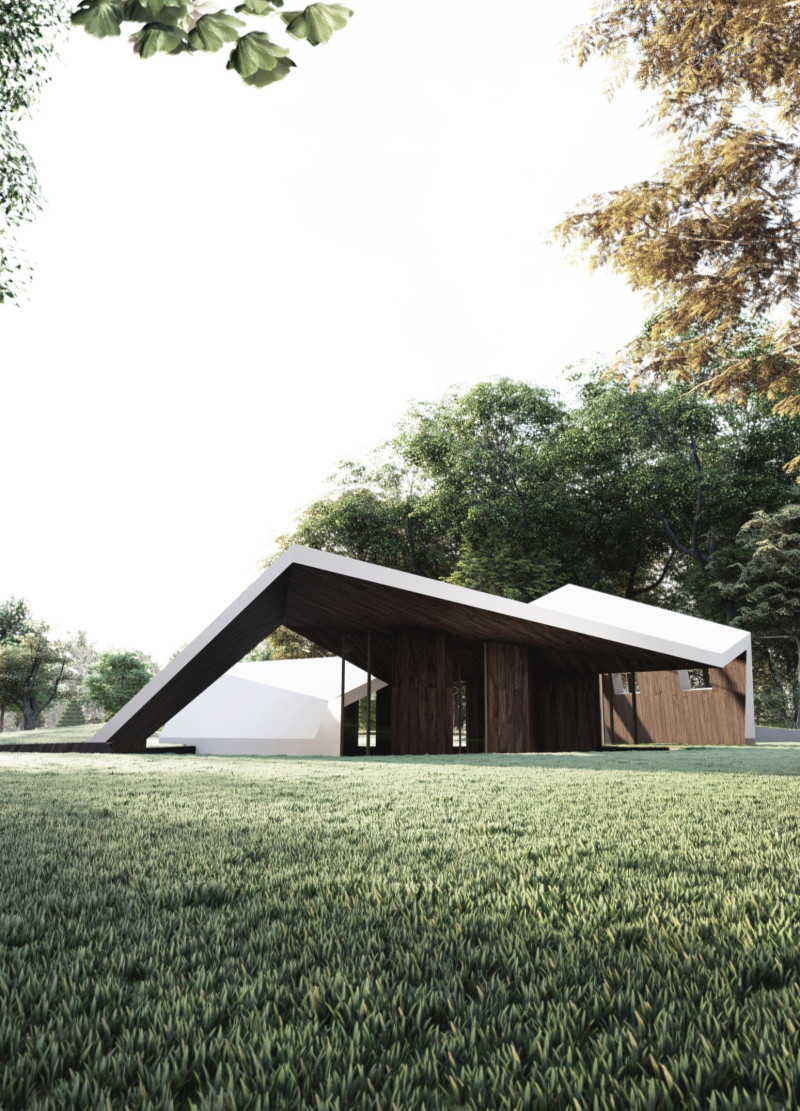5 key facts about this project
The Small House Embracing the Secret Gardens is set in a suburban area, designed for individuals or couples who value a strong connection with nature. The overall design concept focuses on maximizing space while ensuring the essential functions of a home. With an emphasis on blending indoor and outdoor living, the house provides a calm and welcoming environment, ideal for relaxation.
Layout and Spatial Arrangement
The layout includes two key external areas: a private garden that connects to the sleeping area and an open garden linked to the living area. This setup expands the livable space outside, encouraging a close relationship between the occupants and the natural environment. Access to these green spaces enriches everyday life and promotes outdoor activity.
Architectural Form and Dynamics
The design features variations in floor levels and roof heights, creating both visual interest and dynamic living experiences. This approach alters how people perceive the space, allowing the architecture to take on an artistic quality that feels engaging. These changes in elevation not only enhance aesthetics but also play a role in how light moves through the rooms, affecting the overall atmosphere at different times of the day.
Functional Integration
Functionality is carefully considered throughout the design process. Essential elements are organized efficiently within a minimal area, simplifying household management while maintaining comfort. This focus on utility ensures that the living environment meets the needs of its occupants without feeling cramped or overwhelming.
The integration of gardens is a crucial feature, inviting residents to interact with their surroundings. By placing greenery alongside key living areas, the design encourages a sense of calm and well-being. The connection between the interior and the gardens serves as a reminder of nature's presence, enriching the experience of daily life.























































