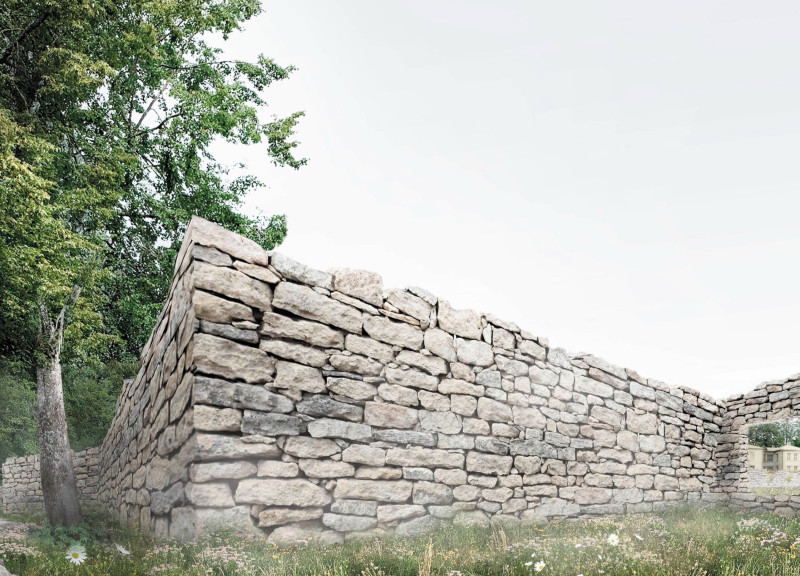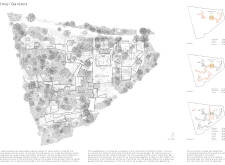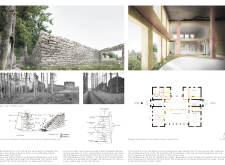5 key facts about this project
Omuli Gardens is a development situated in the scenic setting of Omuli, Latvia. The focus of the project is to create a lively environment for artists, craftsmen, and visitors alike. It integrates various spaces with the natural surroundings. The design concept aims to establish a strong relationship between the structures and the gardens, allowing creativity to flourish in an inviting atmosphere.
Phase I serves as the first step, including essential facilities such as workshops, kitchens, toilets, and service areas. It also features the existing old school building, which has retained its character while adapting to new uses. The layout promotes flexibility, allowing for a smooth flow between activities. This phase lays the groundwork for future expansions while maintaining the community's essence.
In Phase II, the development grows to include a construction school, additional workshops, and accommodations, along with a Museum of the Horse. This museum is located within the old school structure, designed to link the building more closely with the outdoors. Openings in the design enhance the flow of natural light and views of the gardens. This connection encourages community participation and provides a platform for artistic activities. Each part is carefully crafted to work together, contributing to a lively mix of cultural experiences.
Phase III introduces further service facilities, reinforcing the unity of the project. The arrangement of spaces allows for collaboration among a variety of users. This design promotes accessibility, creating an environment where individuals can come together for both personal and group activities. The layout reflects a commitment to fostering community spirit across all phases.
A significant element of the design is the dry stone walls found throughout the site. These walls, commonly used in Europe, offer sturdiness and require little upkeep. They also enrich the ecological environment by providing habitats for various plants and animals. Inside the renovated old school, a two-story garden hall showcases the original building's features while creating a spacious area for gatherings. This careful blending of past and present enriches the user experience and highlights the project’s thoughtful approach.





















































