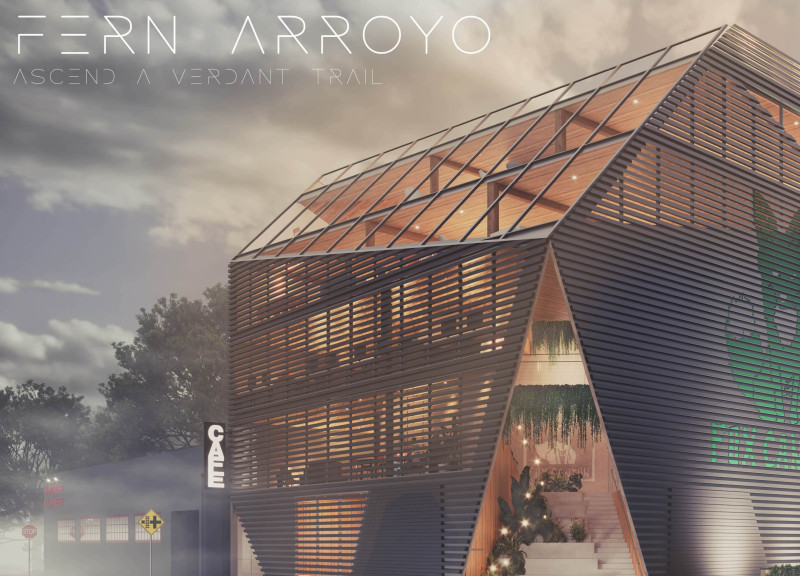5 key facts about this project
“Fern Arroyo” represents a careful approach to blending natural landscapes with community needs in an urban setting. The design seeks to improve user experiences through green pathways that encourage connection with the environment. The project focuses on sustainability and well-being while providing clear routes for movement within the space.
Orientation and Circulation
The layout employs an orientation plan marked as “ORIENTATION N S ONE-WAY,” which helps users find their way easily. This well-defined directional system is key to managing traffic flow in busy areas. Circulation routes, detailed as "CIRCULATION ON ARROYO SECTION - EAST" and "CIRCULATION ON ARROYO SECTION - WEST," allow for smooth transitions between different areas, enhancing the accessibility of the overall environment.
Solar Access
Attention to environmental efficiency is clear in the design’s focus on solar access, highlighted by "SOLAR ACCESS" and "NOON SUNLIGHT." These elements demonstrate the purposeful use of natural light, reducing the need for artificial illumination. The design aims to flood spaces with sunlight, creating bright, welcoming areas that promote a strong connection to the outdoors throughout the day.
Public Interaction
The commitment to public access underscores the design's focus on inclusivity. Designing for straightforward entry points encourages community participation and invites people from various backgrounds to use the space. This focus on accessibility ensures that the area serves as a vibrant hub, fostering social connections and engagement rather than just a passageway.
With these design aspects, "Fern Arroyo" reflects a philosophy geared toward sustainability and community engagement. The continuous flow of the green trail invites exploration, encouraging users to interact with their surroundings and creating a lively urban area that both serves practical needs and enhances everyday life.






















































