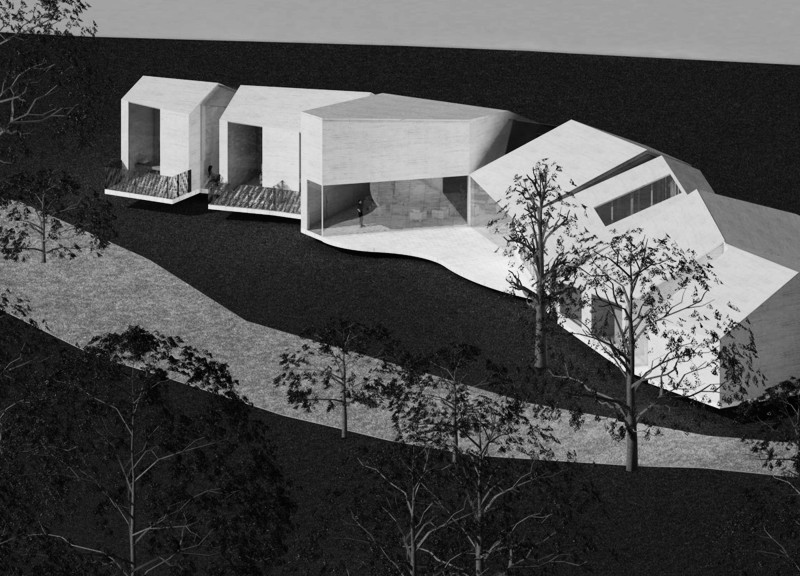5 key facts about this project
"Bombicante," designed by subnous, is a hospice located in the ERSDRIFT area, close to the River Site, York Street, and Gloucester Lane. The design focuses on creating a space that balances community interaction with personal reflection, meeting the specific needs of residents and their families in a caring environment.
Architectural Layout
The layout of "Bombicante" features a multi-functional entrance that serves as the main entry point for the facility. This design choice is significant, as it allows for easy movement between different areas while ensuring that the overall environment feels open and welcoming.
Community Spaces
At the heart of the project is a gathering space that promotes social interaction among residents and visitors. This area recognizes the value of connection in a hospice setting, offering a place for shared experiences. The arrangement allows for comfort and accessibility, which are crucial for supporting the emotional well-being of those using the space.
Resting Areas and Facilities
In addition to communal areas, "Bombicante" includes specific resting spaces that offer quiet retreats for those seeking privacy. The design also features essential facilities such as a restaurant and kitchen, highlighting the importance of shared meals and nourishment for residents and their families. These functional spaces cater to both emotional and physical needs.
Spiritual Provision
A notable aspect of the design is the chapel, which serves as a peaceful area for spiritual reflection. This important feature acknowledges the diverse spiritual requirements of residents and their families, enhancing the overall approach to care within the hospice.
The project pays close attention to details like natural light, which plays a vital role in creating a warm and inviting atmosphere. This thoughtful use of light helps to foster connections while also providing moments of calm and solitude for everyone who enters.




















































