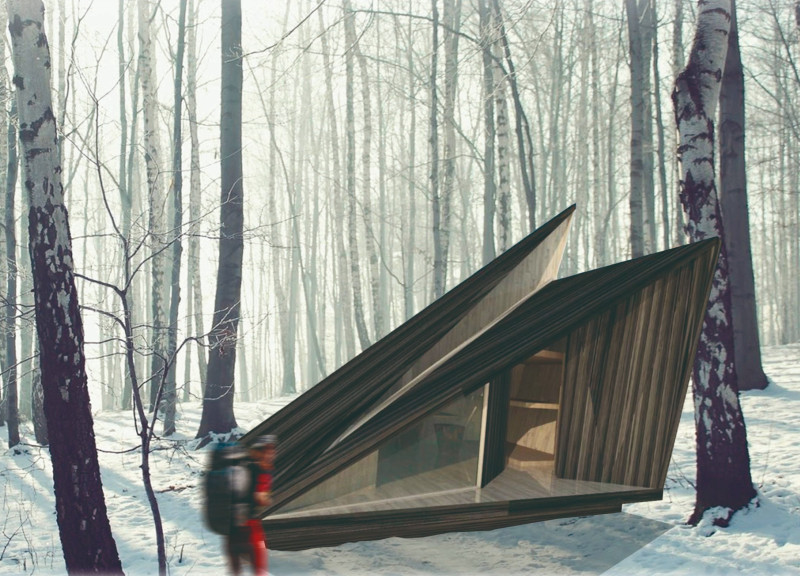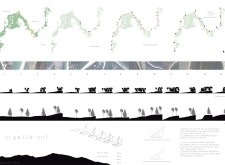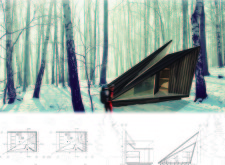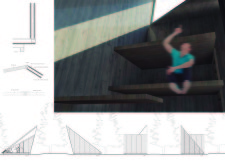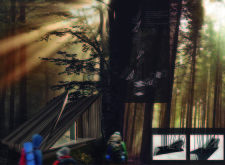5 key facts about this project
## Project Overview
The Slanter Hut is situated in Latvia, strategically located at the intersection of the Baltic Sea and surrounding forested landscapes. Its design concept serves as a multimedia refuge for hikers, creating a connection between the natural environment and the shelter. The aim is to establish a structure that both complements its surroundings and meets the functional needs of outdoor enthusiasts.
## Spatial Design
The architecture features a distinct angular roof that addresses both functional requirements and design aesthetics. The slanted roof aids in water runoff while echoing the forms of adjacent tree canopies. This orientation is deliberately crafted to enhance views of the forest and sea, promoting an immersive experience within the natural setting. The interior layout is designed for versatility, accommodating various activities and ensuring accessibility for all users.
## Materiality and Sustainability
A focus on local materials underscores the commitment to sustainability within the project. Key materials include black and standard birch wood veneers, double-glazed glass, and weatherproofing membranes, selected for their durability and compatibility with the environment. This material palette not only harmonizes with the setting but also contributes to the hut's long-term resilience against local climatic conditions. The construction strategies employed reduce the structure’s ecological footprint, making it a conscientious addition to the landscape. The Slanter Hut exemplifies a contemporary architectural approach that integrates ecological sensitivities with functional design, providing a reliable shelter for those seeking refuge amidst nature.


