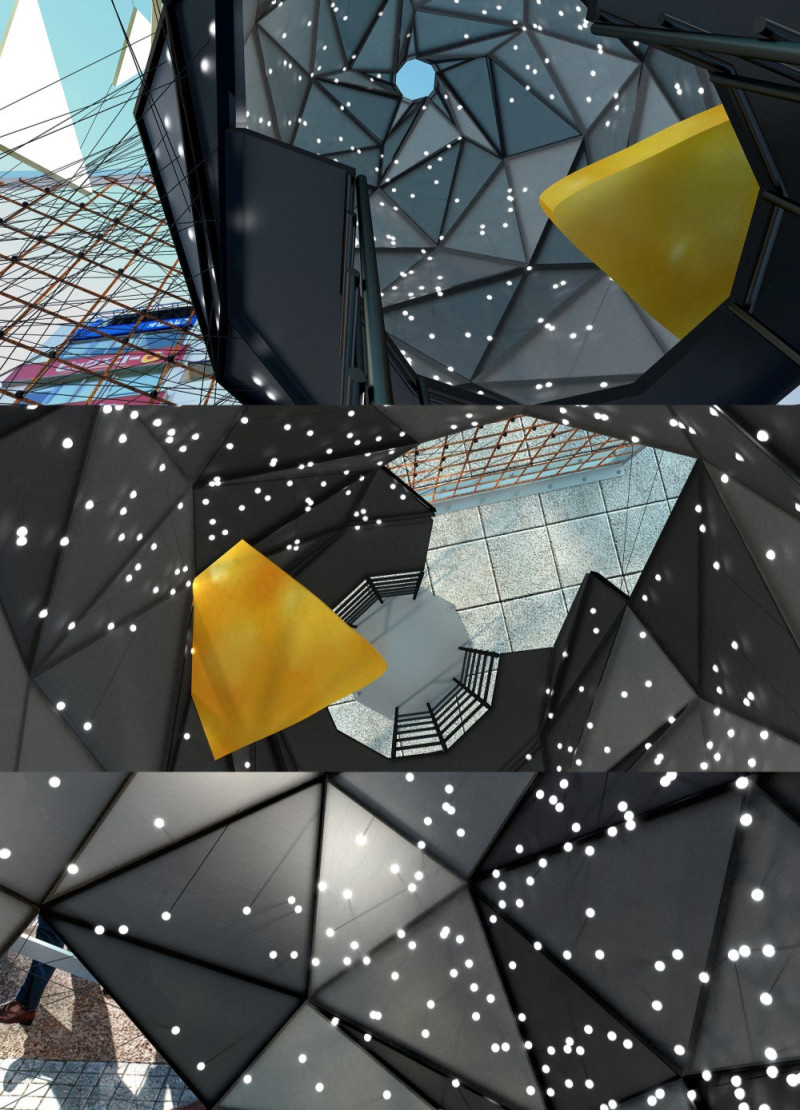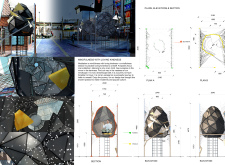5 key facts about this project
The design serves as a sanctuary for mindfulness, focusing on the principle of loving kindness. Located in a peaceful environment, the space functions as a venue for meditation and self-reflection, guiding users on a journey within themselves. The overall layout emphasizes a thoughtful arrangement of areas that balances solitary contemplation with communal interaction, promoting a holistic approach to mental well-being.
Spatial Organization
A clear spatial organization defines the design. It separates personal reflection spaces from those for community engagement. This arrangement allows individuals to experience both solitude and social connection. The layout encourages movement through the building, leading users through a series of experiences that deepen their interaction with the environment.
Sections and Elevations
Sections and elevations are integral to creating a sense of hierarchy in the building. These architectural elements add visual interest and enhance the flow. They guide users toward specific areas and experiences, articulating a narrative that complements the focus on mindfulness.
Lighting and Atmosphere
Lighting significantly impacts the atmosphere within the interior. While specific materials are not detailed, the use of natural light through well-placed openings creates a calm environment suitable for meditation. This consideration of light fosters an inviting setting that enriches the contemplative experience.
Aesthetic Integration
The design reflects a blend of ancient meditation practices with contemporary principles. This combination highlights a commitment to supporting mental well-being through architectural choices. Centering the concept of loving kindness establishes an emotional bond with users, resulting in a space that encourages introspection while remaining engaged with the community.
Natural light plays across the surfaces, casting soft shadows that invite users to pause and reflect, enhancing the experience of tranquility and connection.




















































