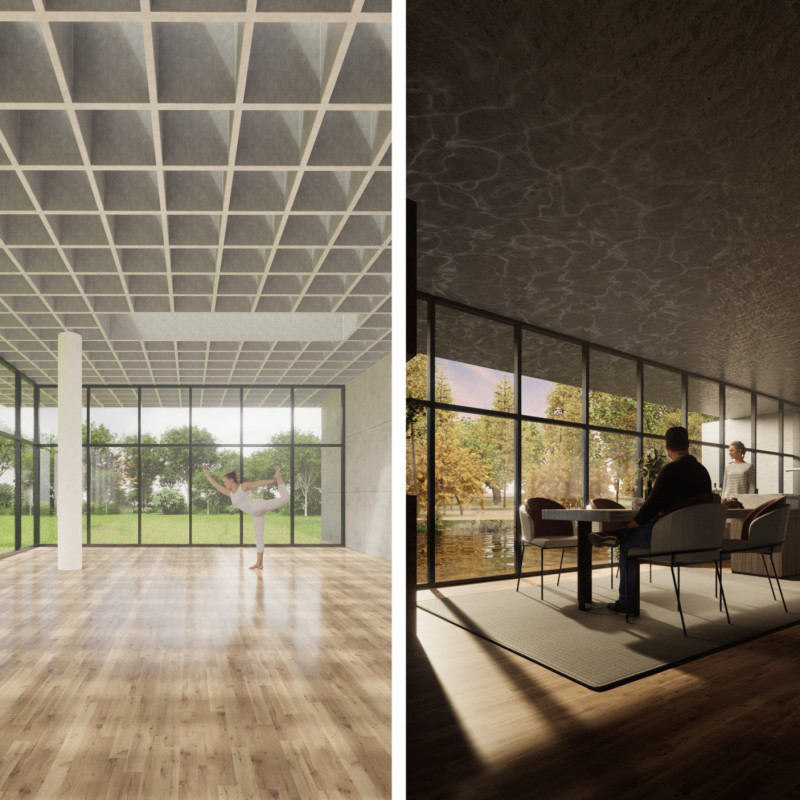5 key facts about this project
The Luminous Lifeline Residence prioritizes natural light in its design, transforming the conventional idea of home. It is located in an unspecified area and emphasizes the importance of sunlight in daily life. By doing away with artificial light, the residence enhances the connection between its inhabitants and the changing light throughout the day.
Light and Shadow
The concept is based on a "shadow house," where the presence of light and shadow defines the various spaces. A transparent grid roof made from interleaving thin sheets of beams allows sunlight to filter through while casting intricate shadows inside. This structural element not only supports the building but also enriches the overall living experience with its dynamic interplay of light.
Distinctive Spaces
Each room is crafted to serve its intended purpose while amplifying the experience of light. The yoga room is devoid of shadows, creating a serene atmosphere ideal for relaxation and mindfulness. In contrast, the bathroom is designed to be dark, providing a private retreat for introspection. These design choices ensure that every area in the home resonates deeply with what it is meant to be.
Atmosphere and Intimacy
The bedroom’s warm, dim lighting evokes the gentle glow of a lantern, fostering an atmosphere conducive to rest. The dining room features top light that creates patterns similar to the movement of water, enhancing social interactions during meals. Together, these diverse lighting effects contribute to a rich and varied atmosphere that evolves throughout the day.
The Luminous Lifeline Residence harnesses the changing nature of light, enabling ordinary moments to take on new meanings. As natural light shifts, it gently shapes the environment, inviting residents to engage with their surroundings in a thoughtful way.



















































