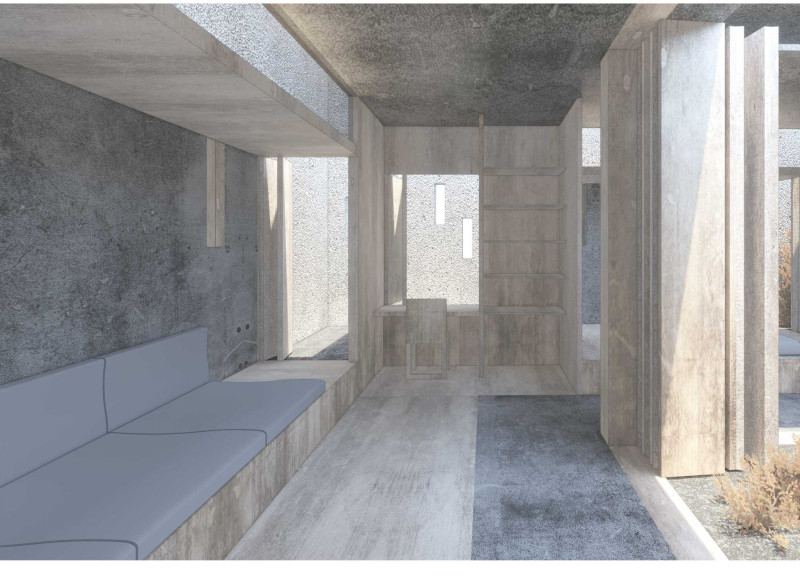5 key facts about this project
The House of Invisibility is located in a small alley in Jaffa, an area known for its dense urban landscape. The design aims to explore the idea of invisibility, focusing on how spaces can be perceived without relying on sight. By engaging the senses of sound, touch, and smell, the house creates an immersive environment for its residents, allowing them to experience their surroundings on multiple levels. The layout emphasizes inward-facing spaces, offering a quiet retreat from the activity of the city.
Inward-Facing Spaces
The design features a courtyard topology that enhances privacy and tranquility within the home. Small patios are incorporated into the layout, providing a buffer between the inner spaces and the noisy city outside. This inward focus creates a sense of intimacy, allowing the occupants to feel sheltered and connected to the natural elements, while also promoting a peaceful atmosphere.
Spatial Organization
The home is divided into two key zones: one area designed for specific household functions and another serving as a pathway around the inner patio. This organization encourages movement throughout the residence and highlights the distinction between active and passive spaces. In the functional areas, warm wooden elements contribute to a welcoming environment, while polished concrete is used in the circulation zones to delineate between different types of spaces.
Sensory Engagement
A central aspect of the design is its focus on sensory experiences. Movement plays a crucial role in how residents interact with their surroundings. The change in materials—from the polished concrete underfoot to the warmth of the wooden finishes—enhances the tactile experience of moving through the space. Each step brings a new sensation, allowing inhabitants to connect with their environment on a physical level.
Natural Elements
Natural elements are woven into the design to enrich the experience further. For example, the feeling of wind on the skin acts as an additional boundary that defines the space. The use of scented plants throughout the residence adds an olfactory dimension, helping occupants navigate their environment and fostering a deeper connection with the house.
Narrow windows punctuate the concrete facade, allowing filtered light while maintaining privacy for the inhabitants. This thoughtful approach affirms the design's commitment to creating a serene interior without losing touch with the busy urban landscape outside.




















































