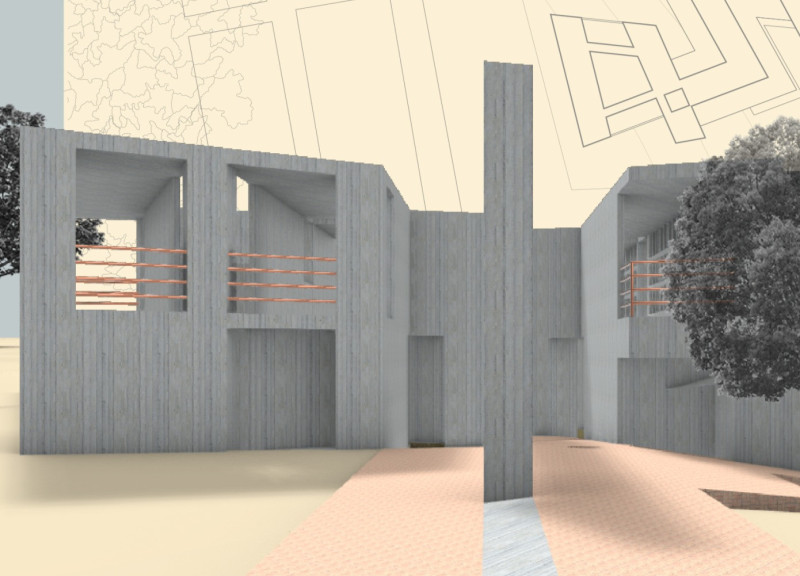5 key facts about this project
The design is centered on the idea of a columbarium that serves as a place for memories. It is situated in a quiet area that encourages reflection. The goal is to create a space where individual stories come together and allow for personal connections to be made. The overall plan includes four distinct areas that guide visitors through the space, promoting exploration and interaction.
Overall Layout
The layout is designed with both accessibility and intimacy in mind. Each of the four areas provides unique pathways that encourage movement and discovery. The urns are placed thoughtfully throughout the design, enhancing the reflective quality of the environment. Clear circulation routes on the second floor help visitors navigate smoothly between different parts of the structure.
Natural Light Integration
Allowing openness to the sky from the second floor is a key aspect of the design. This feature brings natural light into the interior, helping to create a calm atmosphere. The connection to the outside not only enriches the space but also fosters a sense of tranquility. Light plays an important role in making the environment feel inviting.
Spatial Narratives
A central theme of the design is the idea of a meandering journey, representing the varied paths of life that each person experiences. The arrangement of spaces encourages movement through moments of overlap and intersection, fostering connection. Some areas close in on themselves, creating private moments for personal reflection.
Community and Individuality
Access points from the North, South, East, and West improve the structure's connectivity. This design choice allows for a flow between personal niches and the wider community experience. It highlights the balance between individual stories and collective remembrance, offering a space for shared reflection.
The way light moves across the surfaces throughout the day enhances the contemplative nature of the columbarium, allowing for moments of stillness and thought.























































