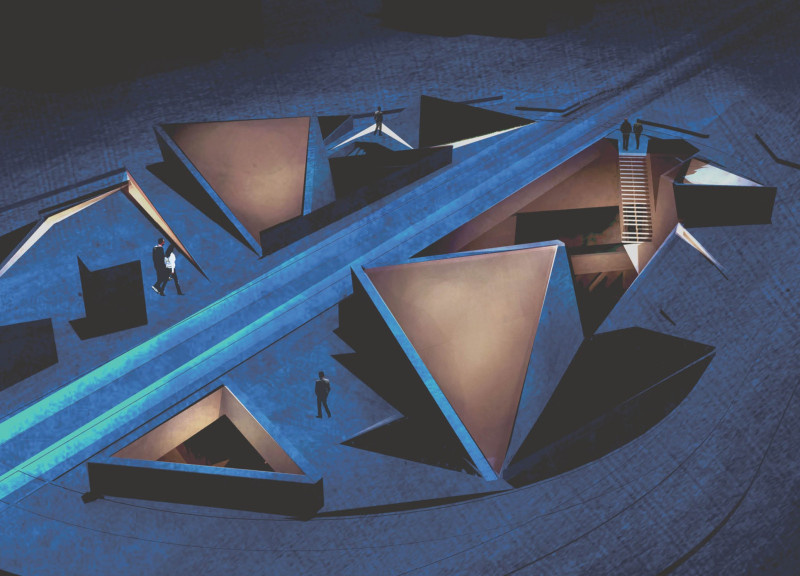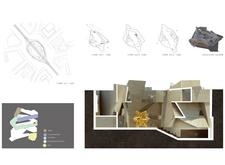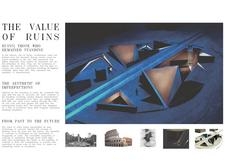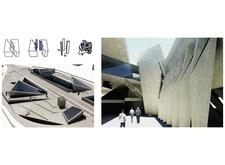5 key facts about this project
**Overview**
Located in a context rich with historical remnants, the design project "The Value of Ruins" brings together modern architectural techniques and the essence of ancient structures, particularly influenced by the ruins of Rome. The intent is to create an architectural dialogue that reflects the significance of historical imperfection while incorporating contemporary materiality. The design emphasizes a narrative of decay, resilience, and cultural identity, aiming to inspire a connection between the past and the present.
**Material and Design Expression**
The project employs a variety of materials that underscore its conceptual framework. Concrete serves as the primary material, chosen for its strength and ability to embody natural imperfections over time. This choice reflects the project's overall theme, capturing the aesthetic of ruins through visible flaws and variations in texture. Glass elements are introduced to enhance transparency, fostering visual connections with the exterior environment. Complementary materials such as wood, steel, and natural stone create a dialogue between warmth and industrial strength, enriching the atmosphere within the space.
**Spatial Organization and Flow**
The layout is designed to promote fluid movement and interaction among users. The ground floor features communal areas, including a café and reception zones, organized around naturally flowing paths that guide visitors throughout the space. Upper levels host varied exhibition galleries characterized by diverse ceiling heights and geometries, enhancing the visitor experience with engaging installations and natural light. Circulation is intentionally planned with ramps and staircases that facilitate exploration, while strategically placed openings maximize daylight, contributing to a dynamic and inviting interior environment.






















































