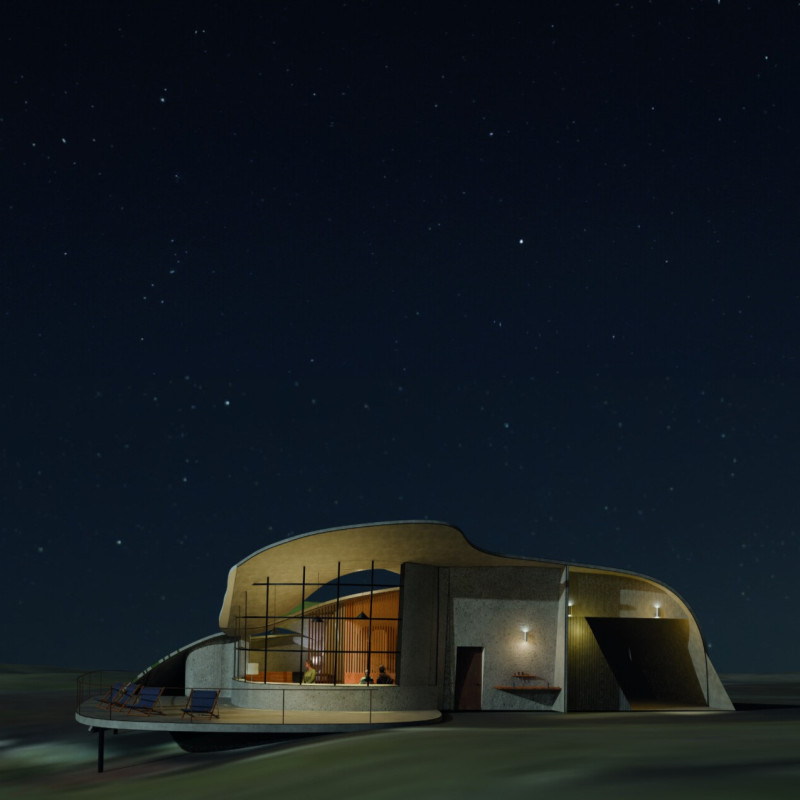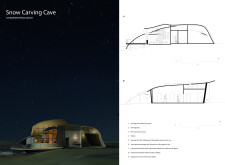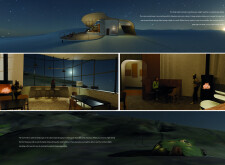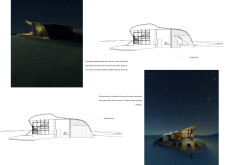5 key facts about this project
### Overview
The Snow Carving Cave is an architectural installation situated in a snowy landscape, designed to integrate with the natural environment while providing functional spaces for visitors engaging in winter activities. The design philosophy centers on creating an organic structure that reflects the shapes and forms of the surrounding snow and ice, offering a warm retreat for outdoor enthusiasts.
### Spatial Organization
The internal layout of the Snow Carving Cave is strategically planned to address the needs of visitors. Access to essential facilities, such as restrooms and dressing areas, is straightforward, with ramps provided for guests with disabilities. A central feature of the design is the warmth area, equipped with a fireplace and comfortable seating to encourage social interaction among visitors. An expansive viewing deck enhances the user experience by offering panoramic views of the landscape, while dedicated storage areas for outdoor equipment facilitate operational efficiency. Additionally, interactive infopoints throughout the facility deliver valuable information about the slopes and local history, enriching the visitor experience.
### Materiality and Sustainability
Careful selection of materials reinforces the building's connection to its environment. Reinforced concrete forms the structural framework, providing durability and textured surfaces that resonate with natural elements. Extensive use of glass ensures maximum light penetration and uninterrupted views, fostering a visual link between the interior and the exterior. Warm wood finishes contribute to the inviting atmosphere, while advanced insulation materials enhance energy efficiency and comfort in a cold climate. The design incorporates sustainable practices by minimizing visual impact and harnessing seasonal adaptability, ensuring a space that is functional and responsive to the changing environment.






















































