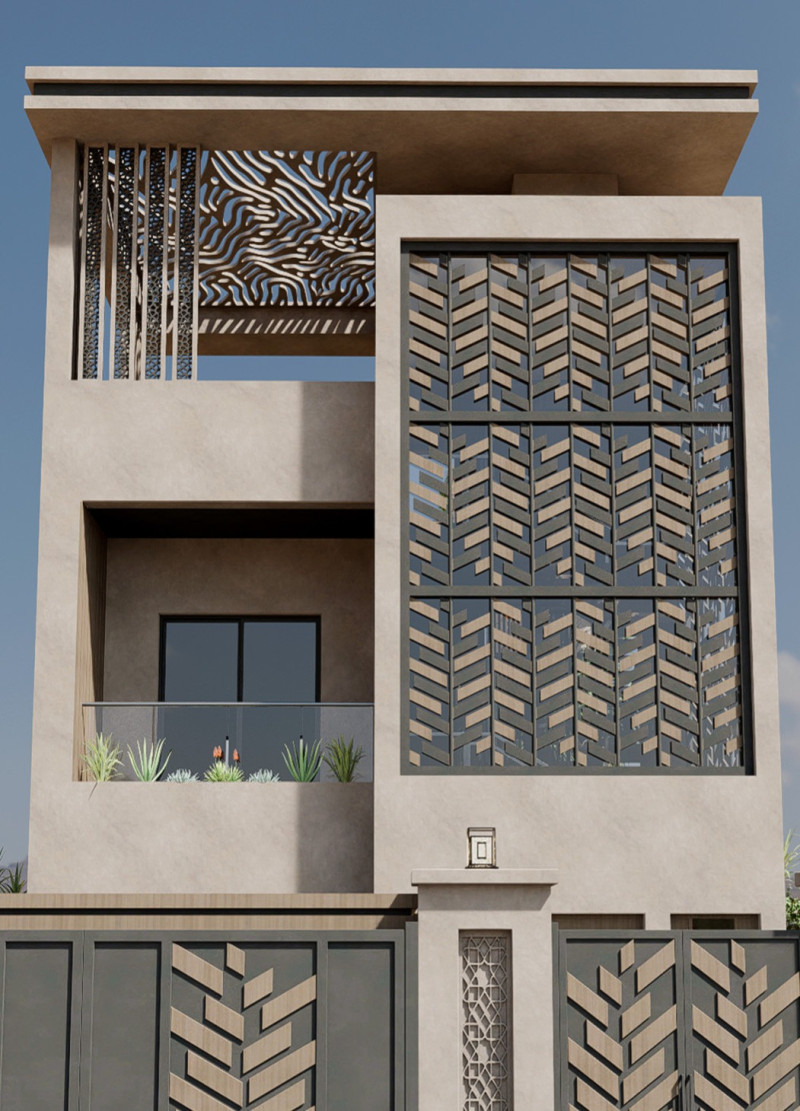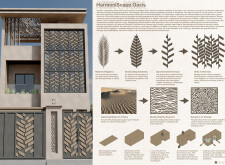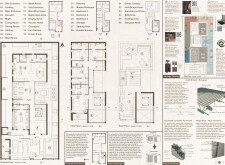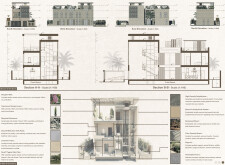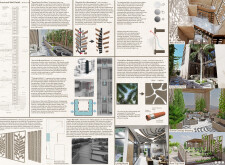5 key facts about this project
# Analytical Report on the Harmoniscape Oasis Architectural Design Project
## Overview
Harmoniscape Oasis is situated in the desert region of the Emirates, blending cultural heritage with sustainable architectural principles. This design aims to harmonize with both its natural and historical contexts while addressing the environmental challenges of the locale. The project explores the integration of innovative materials, spatial organization, and unique features that promote sustainability and enhance user experience.
## Material Selection and Environmental Considerations
The materials employed in Harmoniscape Oasis have been meticulously chosen to facilitate energy efficiency and passive cooling in response to the arid desert climate. Key materials include:
- **High-Density Polyethylene:** A recyclable option suitable for evaporative cooling systems.
- **Desert-Friendly Earth Plaster:** Locally sourced, offering exceptional thermal regulation.
- **Recycled Aluminum:** Durable and environmentally conscious, this material helps reduce overall environmental impact.
- **Limestone Tiles:** Selected for their low maintenance and aesthetic versatility.
- **Reclaimed Wood:** Provides a historical reference and unique visual character.
- **Zero-VOC Drywall:** Enhances indoor air quality while reducing unpleasant odors.
- **Fibre Cement Board:** Offers resistance to pests and moisture, ensuring low maintenance.
- **Permeable Pavers:** Aid in effective rainwater drainage, enhancing sustainability.
These materials not only contribute to the visual quality of the building but also ensure its resilience and efficiency.
## Spatial Organization and User Experience
The design carefully considers the layout to balance privacy with opportunities for social interaction. The ground floor accommodates communal spaces such as the living room, dining area, and kitchen, while private areas are strategically positioned on the upper levels. Each floor is connected by a central staircase, enhancing vertical circulation.
### Ground Floor Features
- **Living Room & Dining Area:** Designed for social engagement and illuminated by abundant natural light.
- **Eco Garden:** Serves as a biodiversity hub and promotes ecological awareness.
- **Majlis Style Area:** Reflects traditional gathering practices and cultural integrity.
### Upper Levels
The first and second floors include bedrooms with private balconies that offer views of the desert landscape. A double-volume space enhances openness, promoting air circulation throughout the interiors. This thoughtful spatial strategy fosters community while providing necessary privacy, contributing to an enhanced living experience.


