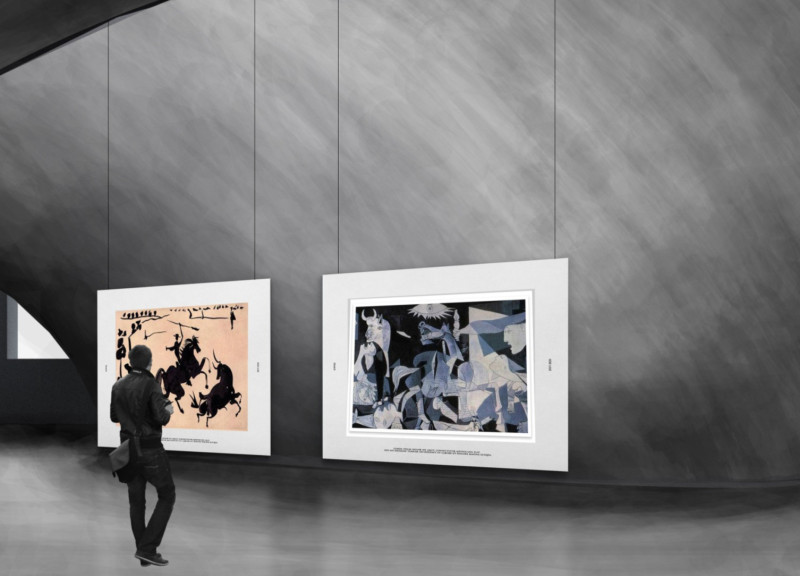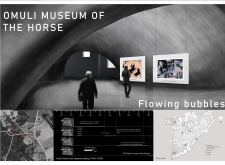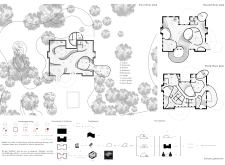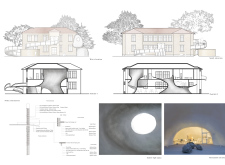5 key facts about this project
The Omuli Museum of the Horse is located in the central part of the Omuli district, transforming the former Omuli Primary School into a place for culture and community. The design revolves around the idea of "bubbles," representing beauty and numerous possibilities. By using a morphogenetic approach, the project integrates new functions with the historical context, altering the site’s role in today’s society.
Architectural Concept
The design focuses on balancing old structures with new elements. The "bubbles" concept encourages a conversation with the site’s past, while introducing modern spaces meant for public engagement. The layout includes various areas, enabling different activities and interactions for visitors of all ages.
Spatial Organization
The museum is composed of several key components, including the main exhibition area, a garden, a public square, and an integrated services building. These elements are thoughtfully arranged to foster accessibility and promote social interaction. This organization creates a welcoming environment for both visitors and locals, supporting a range of exhibitions and community events.
Materiality
The choice of materials includes clay bricks, insulation, and wood floors. These selections provide structural strength and contribute to a warm atmosphere. Using familiar and local materials connects the building to its heritage. The materials used enhance the experience for those who visit, offering a sense of the site's history.
Elevations and Design Details
The west and south elevations are significant features that showcase the architectural style. They connect the indoors with the outside world. High indoor spaces promote exploration, and the design of the restaurant entrance aligns with the overall look of the museum. Each detail is considered to enhance how visitors experience the space, encouraging them to engage and interact within the environment.




















































