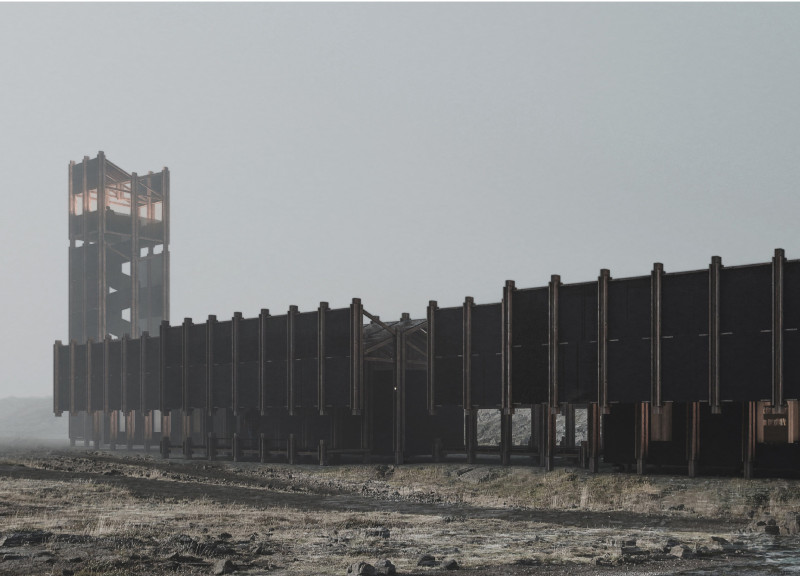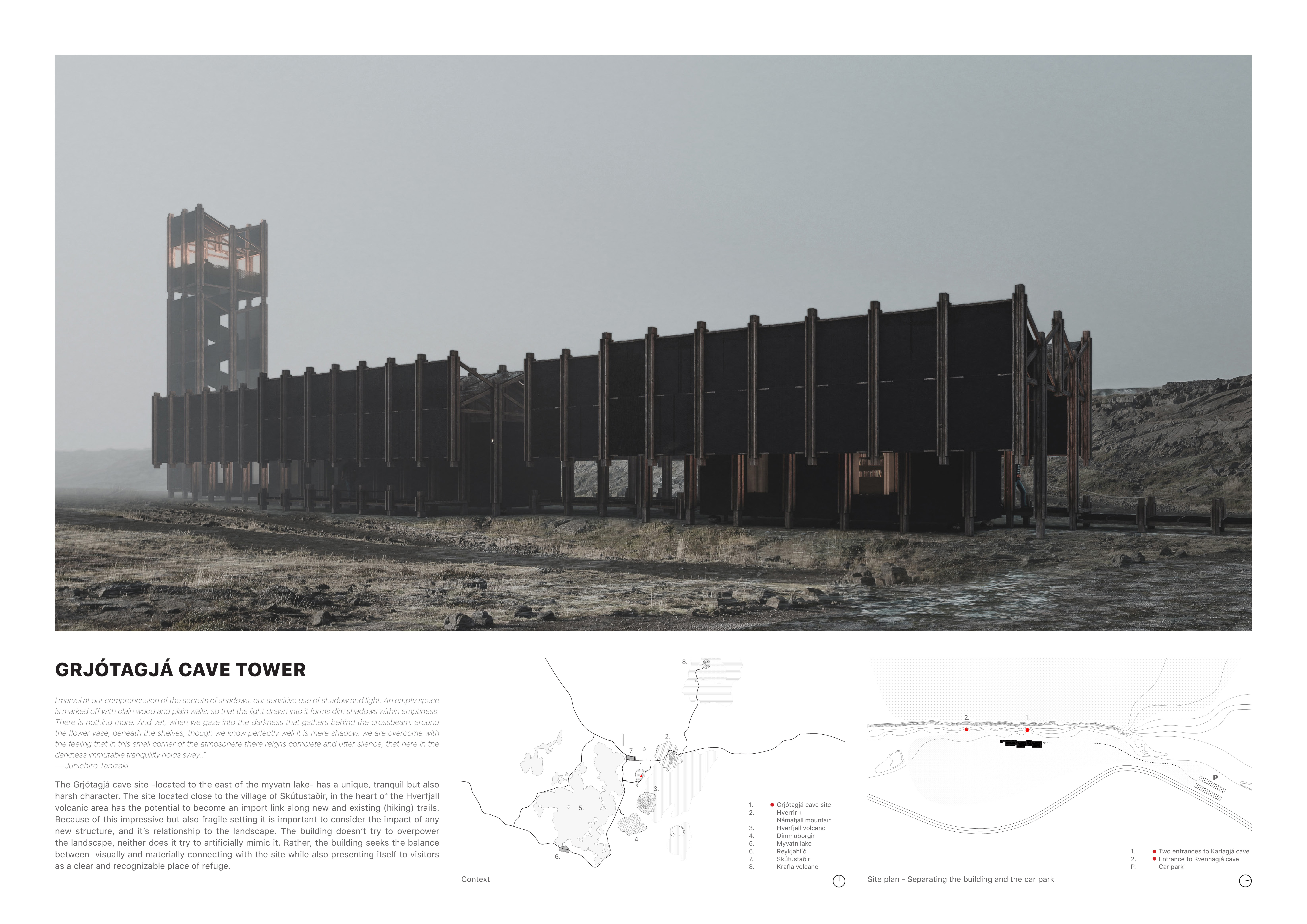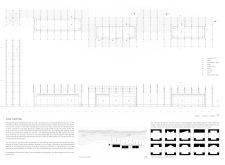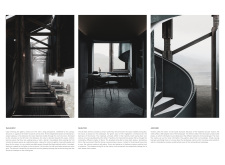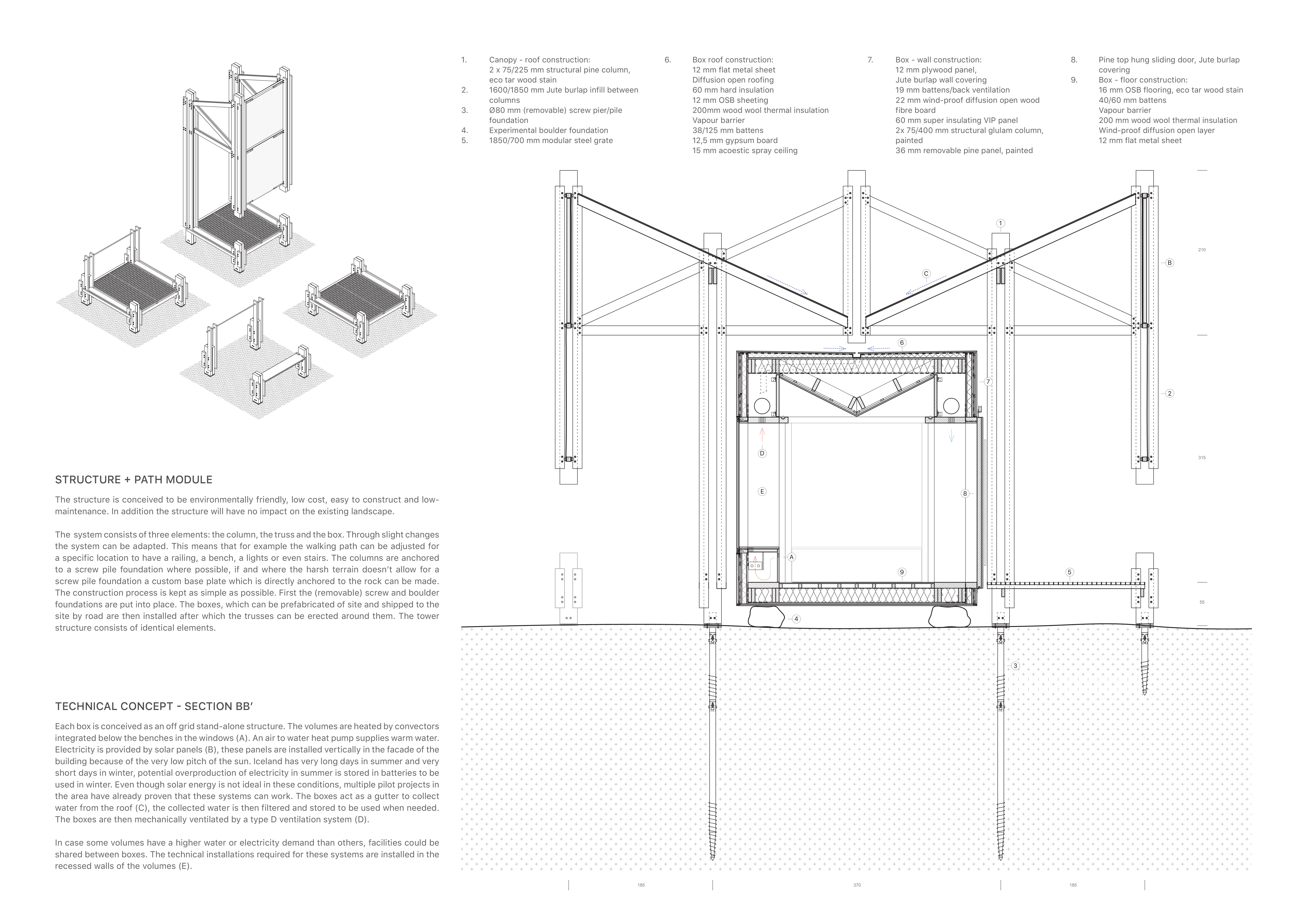5 key facts about this project
The Grjótagjá Cave Tower is a thoughtfully designed architectural project located near Grjótagjá Lake in Iceland. It serves as a visitor center that offers access to a notable geothermal area within a unique geological landscape. The project aims to create an engaging user experience while integrating comfortably with the surrounding environment.
The architectural design emphasizes critical relationships between the built environment and natural surroundings. The structure’s modular form follows the geological contours of the land, promoting harmonious interaction and maintaining the visual rhythm of the landscape. This facility incorporates a variety of public and private spaces, allowing visitors to engage meaningfully with the site while enjoying views of the dramatic terrain.
Sustainability is at the forefront of the design. A range of materials has been selected for their functionality and aesthetic appeal. The use of engineered wood for the structural framework provides both strength and a natural appearance. Jute burlap is utilized for insulation and surface treatment, offering a textural quality that complements the natural environment. Corrugated metal sheets form the roof, ensuring durability against the harsh climate, while glass panels deliver ample natural light and unobstructed views of the exterior.
The layout of the Grjótagjá Cave Tower supports a variety of visitor functions, including a café, information area, and locker rooms. The provision of an observation tower serves not only as a lookout point but also adds a unique vertical element to the design. This staircase spirals upwards, providing an immersive ascent that culminates in panoramic views, thereby enhancing the visitor's experience of the landscape.
The project stands apart from many others in its meticulous integration with the site’s geology and ecology. Unlike typical visitor centers, the Grjótagjá Cave Tower embodies a deep respect for its surroundings. The design minimizes environmental impacts through thoughtful site selection and construction techniques, such as utilizing a flexible foundation that accommodates local geological conditions.
This project exemplifies contemporary architecture's potential to foster a connection with nature. The adaptability of the structure allows it to serve diverse functions while also emphasizing sustainability and respect for the environment. For further insights into the architectural plans, sections, designs, and ideas that underpin this project, readers are encouraged to explore the detailed presentation of the Grjótagjá Cave Tower.


