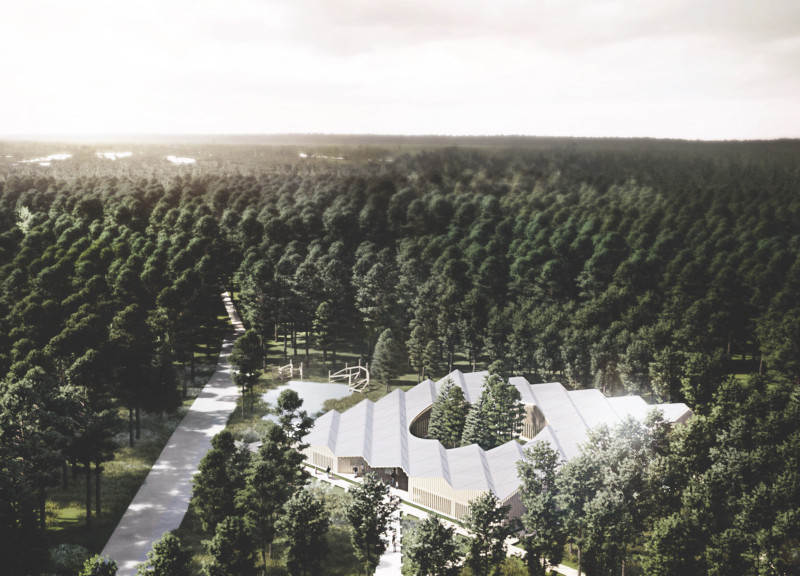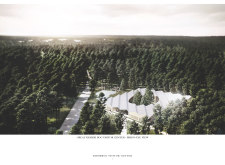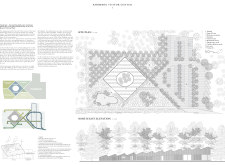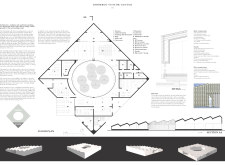5 key facts about this project
The Great Kemeri Bog Visitor Center is located in the rich landscape of Kemeri National Park in Latvia. It is designed to enhance visitor experiences while highlighting the natural beauty of the area. The concept centers around a simple form that fits well with the surrounding environment, bringing attention to the nearby forest. The center functions as an entry point to the national park and serves as a place for learning and recreation.
Design Concept
The building features a rhombus shape with a central elliptical courtyard. This layout encourages an organized flow of movement, allowing visitors to navigate the space easily. There is a clear connection between the indoor and outdoor areas, inviting people to interact with nature and explore the environment surrounding the center.
Site Organization
The site is carefully divided into different zones. On the Northeast side, a tree-covered parking area uses gravel and reinforced turf to help rainwater return to the ground, supporting local ecology. Visitors approach the center by walking along wooden boardwalks that lead from the parking area to a welcome garden. Here, a piece of art inspired by the natural surroundings adds to the overall experience.
Visitor Amenities
Public facilities are an essential aspect of the design. There are several picnic areas, which provide space for families and groups to gather and enjoy meals outdoors. A natural playground is included for children, featuring a pond that resembles the park's bogs, along with climbing structures that encourage exploration. Additionally, a small campsite allows overnight visitors to immerse themselves in the forest experience.
Interior Features
Inside the Visitor Center, large windows allow ample natural light to fill the space, creating a bright and open atmosphere. The multifunctional area within the center can host exhibitions, classes, and community events, making it adaptable for various activities. This flexibility ensures that the center meets the diverse needs of its visitors while promoting community engagement.
The use of local materials, such as double-pane insulated glazing in the facade, supports sustainable practices and strengthens the connection to the landscape. The design respects the ecological context of the site, allowing nature to be a key part of the overall visitor experience.






















































