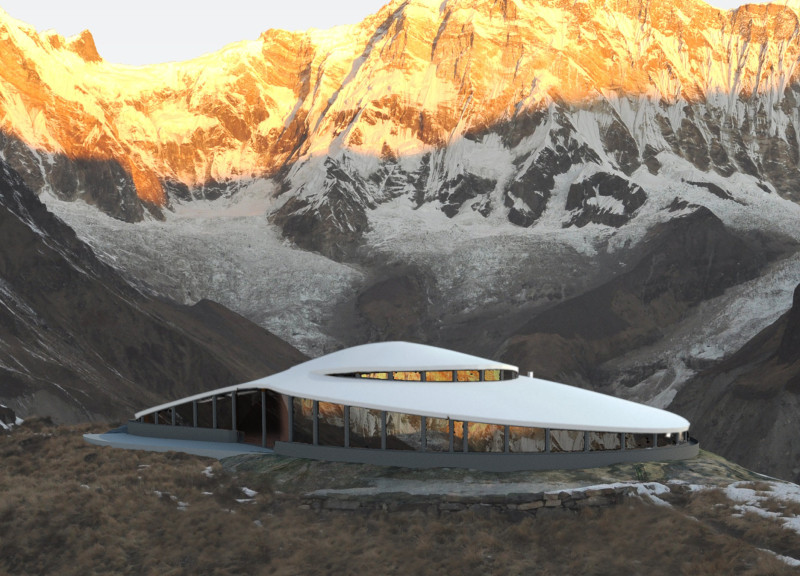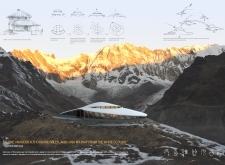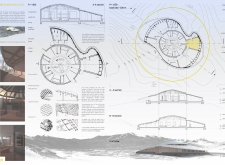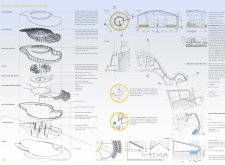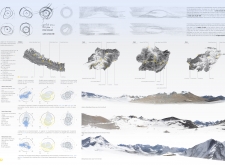5 key facts about this project
### Project Overview
The Nepali Mountain Cloud is situated in the Himalayan region of Nepal, designed as a shelter for mountaineers while reflecting local cultural motifs and natural landscape features. Drawing inspiration from traditional Ghurung Ghar houses, the structure integrates vernacular architectural principles with contemporary design elements, establishing a connection to its environment.
### Material Selection and Sustainability
The building utilizes a palette of locally sourced materials, including wood for structural framing and finishes, prefabricated panels for efficient thermal performance, insulation for cold weather resilience, stone for foundational support, and steel for structural integrity. This selection prioritizes not only aesthetic coherence with the surrounding landscape but also energy efficiency and sustainability, addressing the unique climatic challenges of the region.
### Spatial Organization and Functionality
The layout is organized around a central circular space that radiates outward to various functional areas, including living quarters with panoramic views, equipment storage, sanitation facilities, and communal spaces that encourage social interaction. This radial design promotes a fluid circulation pattern, enhancing usability while fostering community engagement among occupants. The integration of strategically placed windows optimizes natural light and controls heat loss, further contributing to occupant comfort within the mountainous terrain.


