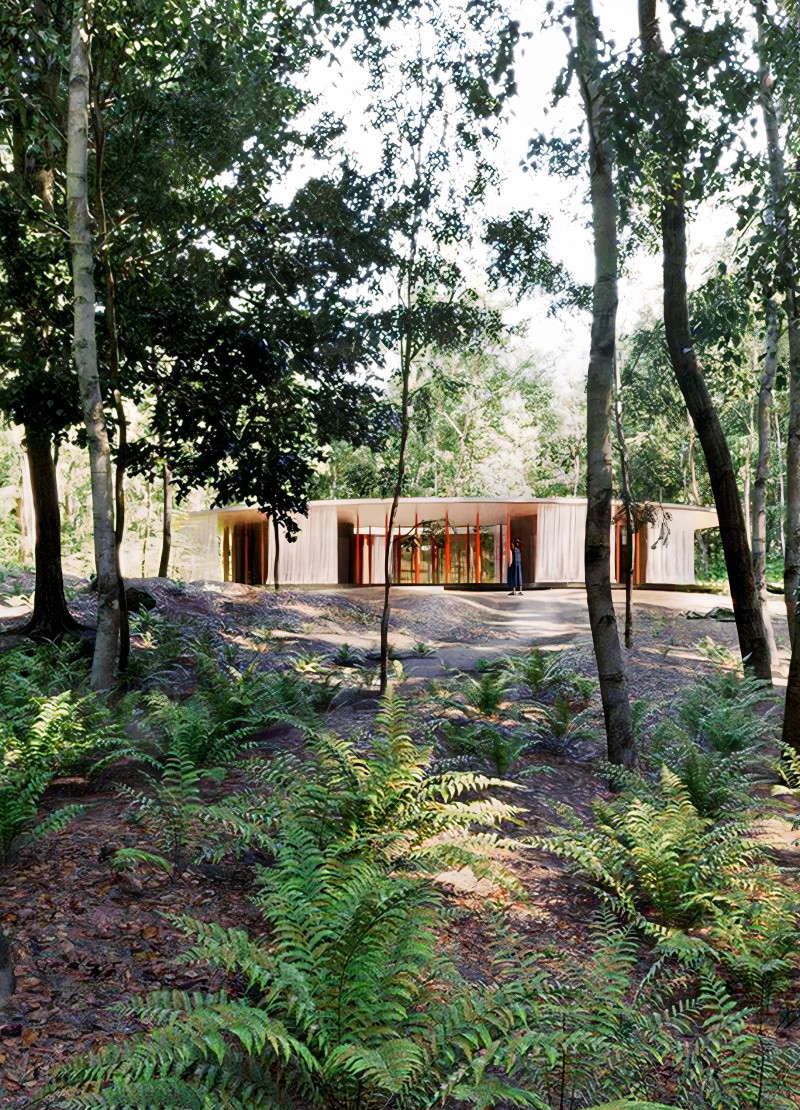5 key facts about this project
Situated in northern Latvia, the Samādhi Yoga House is designed as a quiet retreat for yoga, meditation, and reflection. Set within a bog landscape, the project emphasizes a strong connection to nature, offering a peaceful setting for introspective practice.
Spatial Flow and Environmental Response
Organized around a central courtyard, the layout brings in natural light and ventilation while creating a shared space for gathering. The plan includes a yoga studio, private suites, a kitchen, and dining area—all arranged to support fluid movement and adaptability. The building’s elliptical form reinforces this sense of flow, guiding transitions between interior spaces and the surrounding landscape.
Material Expression and Thermal Performance
Wood is used as the primary structural material, shaping warm and tactile interiors. Generous glazing frames views of the bog and enhances the building’s sense of openness. Concrete foundations and insulated panels ensure energy efficiency and stability, aligning with the project’s sustainable goals. Designed to sit lightly on the land, the yoga house offers a quiet, integrated architectural presence that respects its natural context.





















































