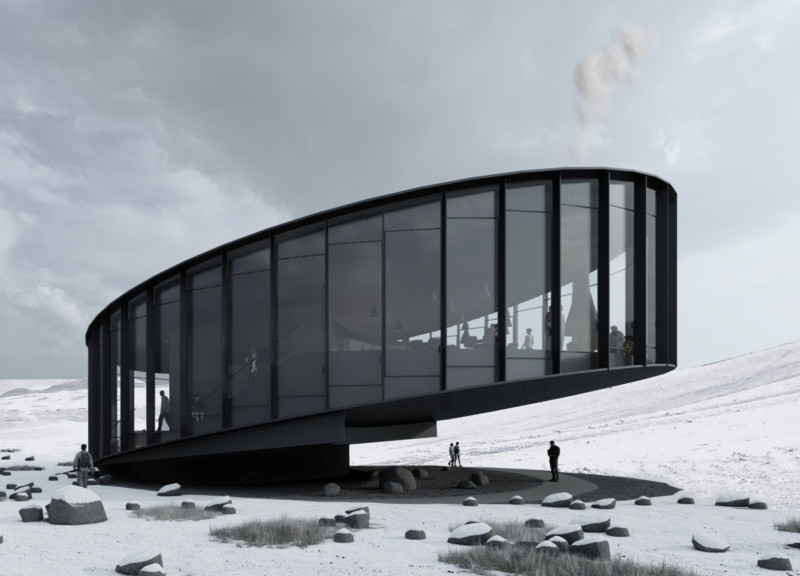5 key facts about this project
The architectural project "Elliptical Panorama" is designed as a multifunctional gathering point that integrates itself with the natural Icelandic landscape surrounding a prominent volcanic formation. The design emphasizes lightness and openness, creating a structure that minimizes its impact on the environment while enhancing visitor interaction with the expansive views afforded by its 360-degree orientation.
The building serves several functions, including a coffee shop and an amphitheater for exhibitions and performances. It is designed to accommodate community events, enriching cultural engagement while providing a space that effectively showcases the narratives associated with the local geography and volcanology. The spatial organization is flexible, promoting adaptability to various activities, with dedicated areas for relaxation, social interaction, and learning.
Unique Design Approaches
The project's most distinctive design approach lies in its elliptical form, which is a deliberate response to the surrounding terrain. This shape not only contributes to the aesthetic coherence of the structure but also optimizes views and daylight exposure throughout the day, fostering a connection between the interior spaces and the external landscape. The design employs local materials, including timber, steel, zinc-aluminum sheeting, and concrete. These choices ensure sustainability and durability while maintaining harmony with the environment.
Sustainability is a key aspect of "Elliptical Panorama." The design integrates rainwater harvesting systems and geothermal heating solutions to reduce energy consumption and ecological impact. These systems enhance the building’s functionality year-round, ensuring comfort for visitors regardless of seasonal variations.
Spatial Organization and Functionality
The interior layout is organized into discrete yet interconnected zones. The coffee shop, situated to capitalize on scenic views, fosters social interaction while providing a comfortable setting for visitors. The amphitheater, designed for versatile use, enables a range of activities from communal gatherings to artistic performances. A thoughtfully designed circulation path encourages movement through various spaces without compromising accessibility.
Overall, "Elliptical Panorama" exemplifies a considered architectural response to its environment, embracing sustainability and functionality. The project stands out through its innovation in form and material use, creating a space that resonates with the landscape it inhabits. For those interested in an in-depth exploration of this project, including architectural plans, sections, and detailed design ideas, further investigation of the project presentation is recommended.






















































