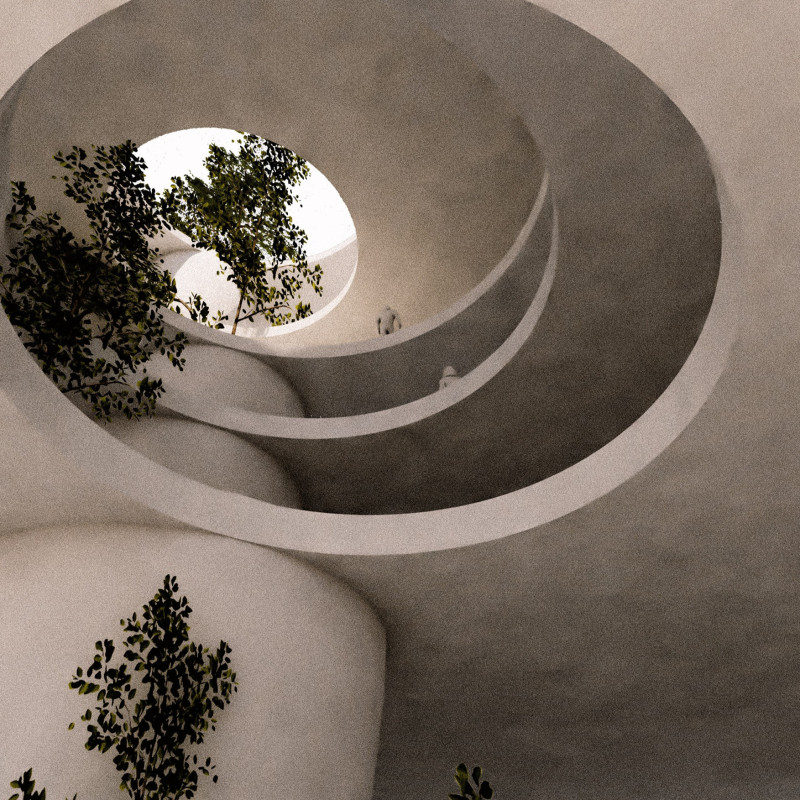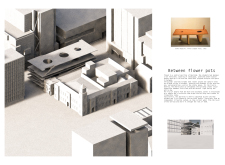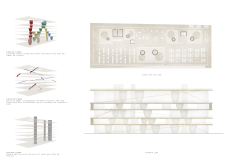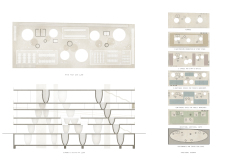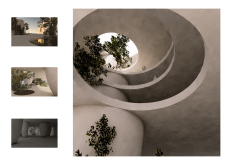5 key facts about this project
## Overview
Located in central Adelaide, this architectural design project focuses on student housing and communal spaces, referred to as "Between Flower Pots." The initiative aims to foster a collaborative environment that blends natural elements with urban living, creating multifunctional spaces for academic, social, and recreational activities.
## Spatial Dynamics
The design features a hierarchical organization that promotes interaction among users. Each level comprises distinct yet interconnected areas such as study zones, offices, and communal gathering spaces, thus facilitating collaboration and knowledge exchange. The circulation strategy includes double circulation routes, allowing for fluid movement throughout the building and enhancing accessibility.
## Materiality
The project employs a thoughtful selection of materials that support both structural integrity and aesthetic appeal. Concrete serves as the primary material, providing robustness along with opportunities for design versatility. Glass facades enhance transparency and facilitate light penetration, while wood elements contribute warmth to the interiors. Additionally, landscaping elements, including integrated soil for planting and sustainable irrigation systems, ensure ecological balance and integrate nature within the urban fabric.


