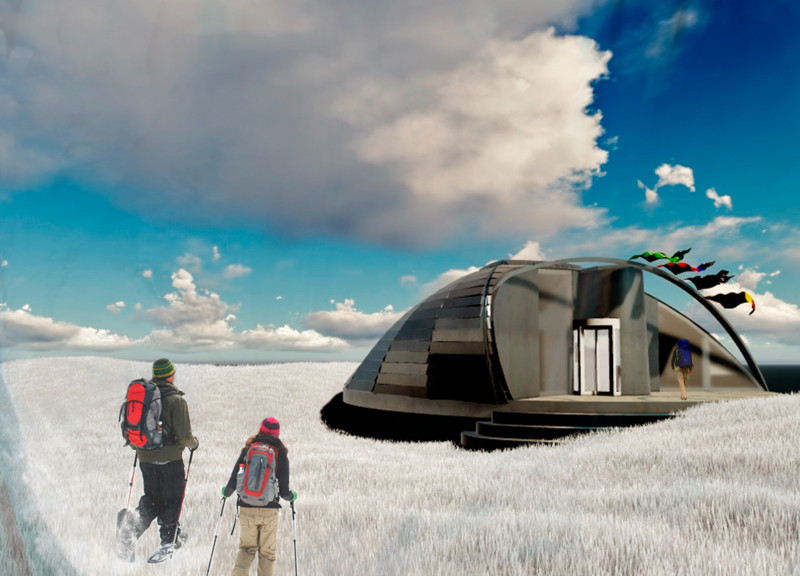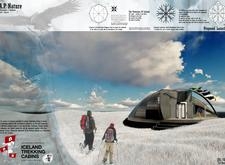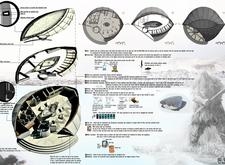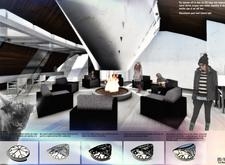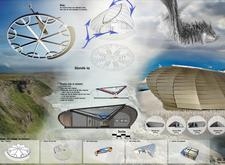5 key facts about this project
### Project Overview
The Iceland Trekking Cabins are located in the rugged landscapes of Iceland, designed to provide sustainable accommodation for trekkers. Established as part of a design competition, the project emphasizes exploration while addressing the practical challenges faced by visitors in extreme conditions. It seeks to harmonize architectural form with the cultural heritage of the region, drawing inspiration from the Viking ethos.
### Architectural Form and Materiality
The cabins feature an elliptical structural form that echoes the natural shapes found in the surrounding environment. This design not only enhances aesthetic appeal but also serves functional purposes, such as improving aerodynamics against harsh weather. The materials chosen reflect a commitment to sustainability and local traditions:
- **Aluminum External Panels**: Reclaimed from ship hulls to ensure both durability and efficiency.
- **Recycled and Laminated Wood**: Used for internal walls, providing warmth and a sense of comfort.
- **Polycarbonate Panels**: Incorporated in skylights to maximize natural light while maintaining insulation.
- **Reinforced Steel Frame**: Ensures structural integrity amidst severe weather.
- **Polyurethane Panel Bands**: Enhance thermal insulation, contributing to energy efficiency.
This combination respects the ecological context of the site while offering a resilient building approach.
### Functional and Environmental Considerations
The design prioritizes the needs of trekkers, with each cabin offering distinct spaces for sleeping, cooking, and social interaction. Key features include:
- **Customizable Climate Control**: Advanced systems powered by renewable energy sources to maintain optimal living conditions.
- **Rainwater Harvesting System**: Collects and purifies rainwater for potable use, highlighting an innovative approach to sustainability.
- **Integrated Waste Management Solutions**: Designed to minimize ecological impact through efficient waste disposal mechanisms.
Additionally, a wind energy harnessing system supports off-grid energy needs, emphasizing the project’s commitment to environmental responsibility.
### Unique Attributes
The cabins incorporate an adaptive design strategy, featuring adjustable elements to accommodate varying environmental conditions. Notable attributes include:
- **Adjustable Foundation Legs**: Enable stabilization on uneven terrain for optimal placement.
- **Rotating Structural Elements**: Allow the cabins to align with prevailing winds or sunlight, enhancing both internal climate control and energy efficiency.
Designed for transportation and assembly via helicopter, these lightweight and modular structures can be situationally deployed, broadening opportunities for remote placements in Iceland's wilderness.


