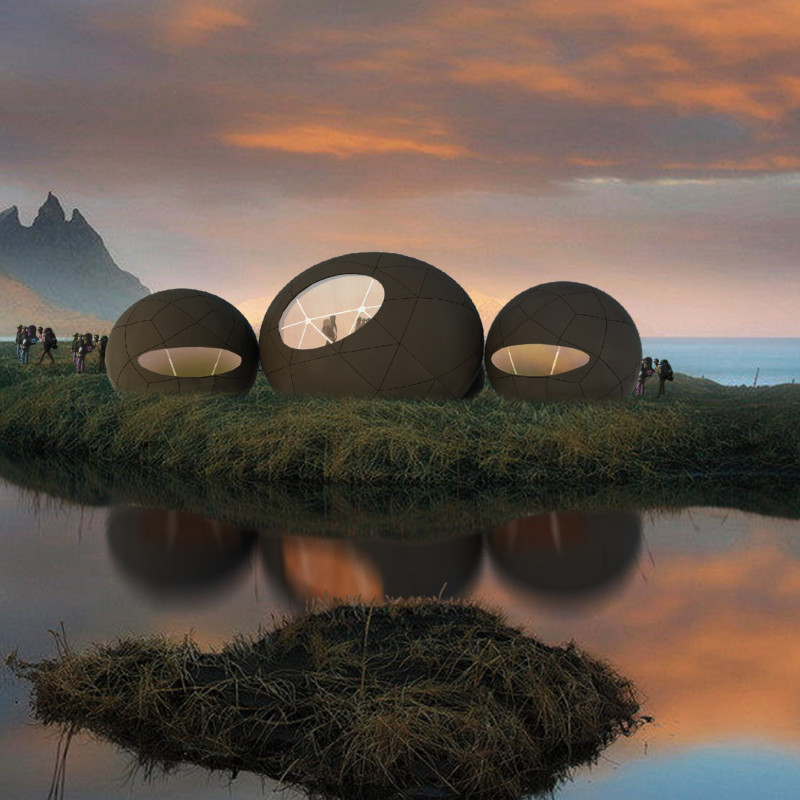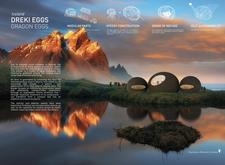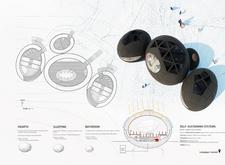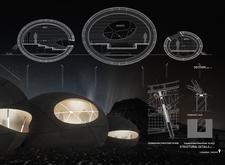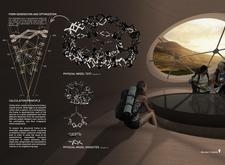5 key facts about this project
### Overview
The Dreki Eggs project is situated in Iceland, designed to address the unique challenges posed by the region's harsh arctic climate while fostering a sense of community. The intent is to create residential units that integrate living spaces effectively with their environment, prioritizing psychological comfort and self-sustainability. The architectural approach draws inspiration from traditional communal living, manifesting in modular and scalable structures referred to as "eggs."
### Spatial Organization
The design comprises three primary modules: the Hearth Module, which functions as a communal living and dining area featuring a kitchen; the Sleeping Modules, each providing private sleeping quarters; and the Bathroom Module, which is optimized for water efficiency and compactness. These interconnected egg-shaped units allow flexibility in usage and spatial configurations while encouraging interaction among inhabitants around shared spaces.
### Materials and Systems
The project's construction utilizes durable materials tailored to withstand Iceland's severe weather conditions. Exterior panels consist of composite materials that ensure insulation and energy efficiency, while high-performance thermal insulation minimizes heat loss. The design incorporates advanced environmental systems, including a rainwater harvesting system, solar panels, and geothermal energy solutions, to create a self-sustaining living environment. This approach is complemented by waste management systems that support ecological integrity.


