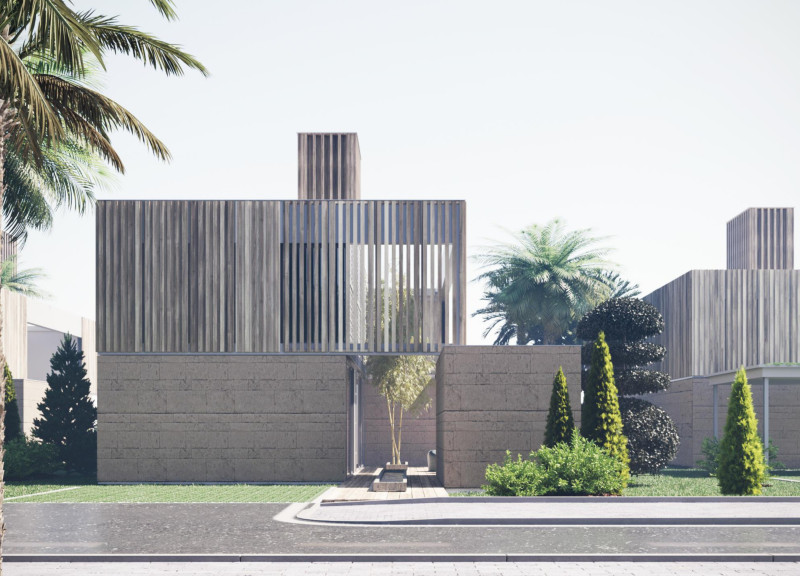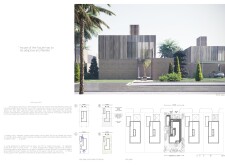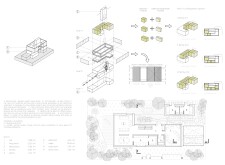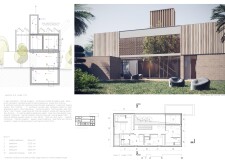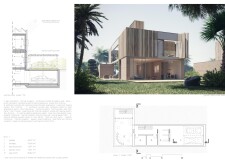5 key facts about this project
### Project Overview
Located in the United Arab Emirates, this residential design responds to the evolving needs of contemporary families, emphasizing adaptability and flexibility in living spaces. The intent centers on creating a modern dwelling that accommodates diverse lifestyles while adhering to budgetary and functional considerations. The design process integrates sustainable practices throughout, addressing both environmental responsibility and user-centric living.
### Spatial Flexibility and Modularity
The project's core concept revolves around spatial flexibility, allowing residents to adjust their living environment as family dynamics change. A modular construction approach facilitates this adaptability, enabling the configuration of specific areas such as bedrooms, bathrooms, and common areas. The inclusion of an elevator parking system further optimizes space and movement, enhancing the overall functionality of the residence.
### Material Selection and Aesthetic Integration
Material choices play a crucial role in the design, reflecting both practical and aesthetic considerations. Reinforced concrete provides structural integrity, while natural sandstone contributes to thermal insulation and a visually appealing exterior. Wood paneling offers warmth in interior and exterior spaces, and metal cladding ensures modernity along with proper ventilation. These materials work in tandem to enhance the home's environmental performance and visual character.
The façade features layered wood-stained panels complemented by smooth masonry, with vertical slats designed to maintain privacy while allowing natural light penetration. The landscape design includes garden areas intended to mitigate heat, alongside strategically placed setbacks to reduce environmental impact and improve airflow.
### Internal Configuration
The residence comprises multiple levels, organized to maximize efficiency and accessibility. The lower level hosts utility and support spaces, including a garage and a technical room. The main level is dedicated to living areas such as a hall, living room, dining room, and kitchen, alongside adaptable family spaces. The upper level is designated for private accommodations, featuring multiple bedrooms and bathrooms tailored for contemporary living. Circulation areas throughout the home are designed for ease of movement, with the modular bedroom layout allowing for personalized customization.


