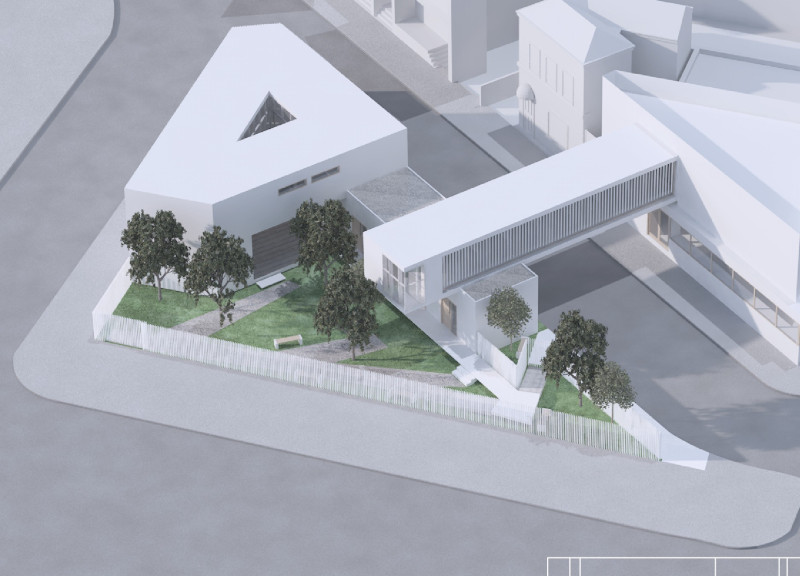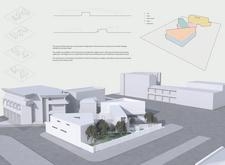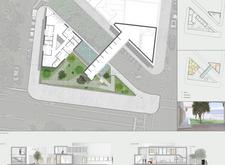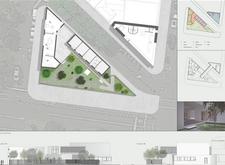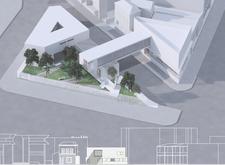5 key facts about this project
### Project Overview
Located on the triangular plots flanking Courtney Street, the design of this facility seeks to enhance urban integration and functionality. The interconnected volumes align with the surrounding landscape and existing structures, facilitating practical use while addressing aesthetic considerations. This project is intended to serve as a community hub, promoting artistic endeavors and collaboration.
### Spatial Impact and User Interaction
The layout strategically separates public and private areas to optimize user experience. The ground floor features a café and reception zone designed for accessibility and visibility, fostering a vibrant atmosphere that encourages community engagement. Adjacent landscaped spaces extend the internal ambiance outdoors, enhancing the connection between these areas. On the upper level, private meeting rooms and flexible workspaces offer a quieter environment for focused activities, while balconies provide vantage points of the surrounding context.
### Material Selection and Structure
The project employs a deliberate choice of materials to achieve both durability and visual connectivity. Concrete forms the primary structural system, anchoring the design. Glass elements, prominently positioned in the gallery and facades, promote transparency, allowing natural light to permeate the interiors and offering visual links to the exterior. Wood accents in the café and workshop introduce warmth, contrasting with the cooler tones of concrete and glass. Metal framing in the gallery contributes to the overall structural integrity while enhancing the aesthetic appeal of the elevated space, which serves as a pivotal area for exhibitions and cultural activities within the community.


