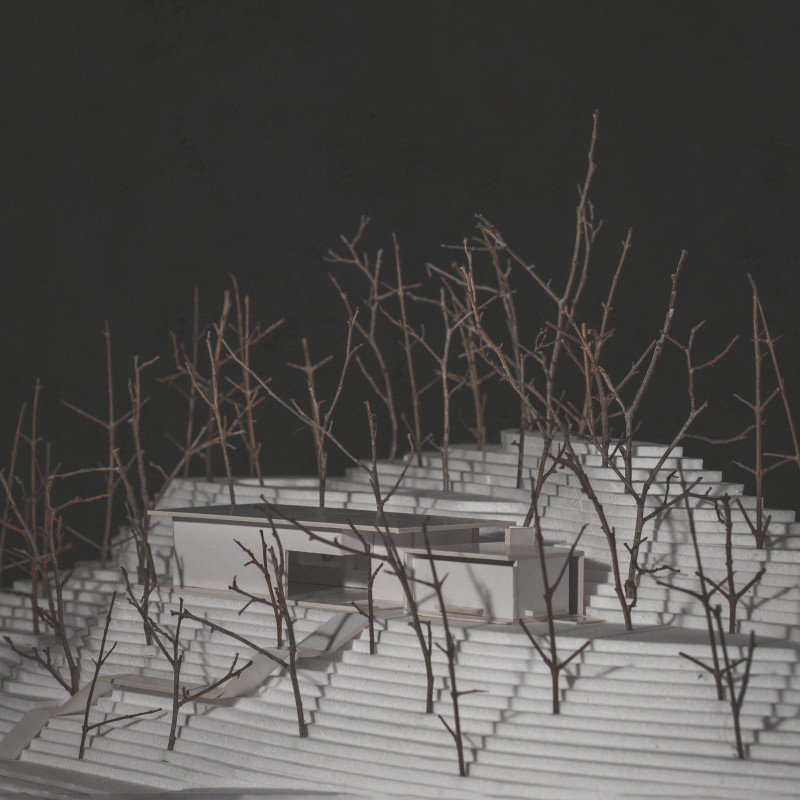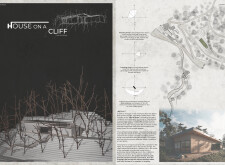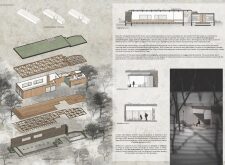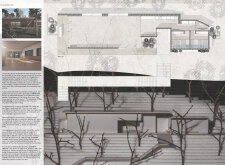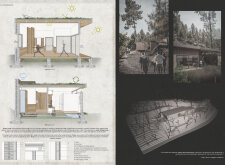5 key facts about this project
The House on a Cliff is located in Vale de Moses, Oleiros, Portugal, and is designed as a Yoga Retreat in a beautiful mountainous area shaped by the Zêzere River. The aim is to create a strong connection between the building and the natural landscape, focusing on balance and sustainability throughout the design.
Architectural Concept
The design responds to the unique features of the site, minimizing the need for excavation while following the elongated shape of the terrain. The layout consists of three main spaces: the reception area, the yoga room, and the bathhouses. This arrangement allows for easy movement between areas while fostering a tranquil atmosphere ideal for relaxation and practice.
Space Utilization
The yoga room is positioned at a higher elevation, providing better views of the scenery and enhancing the feeling of openness. The design prioritizes privacy while also encouraging light and air circulation. This approach is guided by Feng Shui principles to ensure a harmonious flow of energy throughout the spaces.
Materials and Sustainability
Sustainability is key in this retreat, and the design incorporates local materials that connect the building to its environment. Stone is used as a strong structural element, reflecting traditional local architecture. Straw clay serves as insulation, contributing to energy efficiency. Earth plaster is applied inside, merging function with simple beauty, while green roofs help manage temperature and capture rainwater.
Design Detailing
Attention to user experience is evident in the carefully planned outdoor areas, which invite engagement with the surrounding nature. Simple finishes, including natural wood and textured surfaces, create a calm setting. The arrangement of spaces encourages people to spend time outside, making it easy to enjoy the peaceful views and the essence of well-being.


