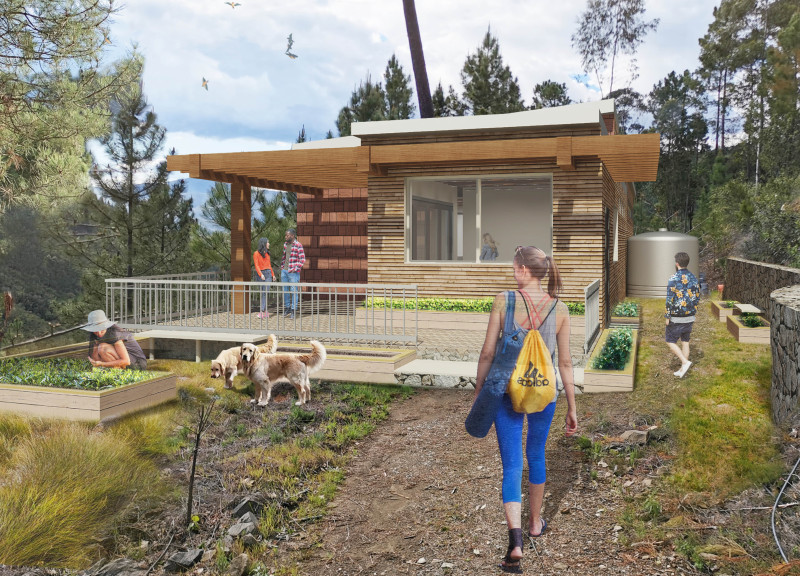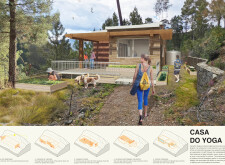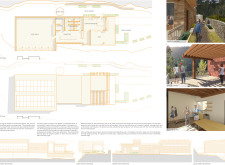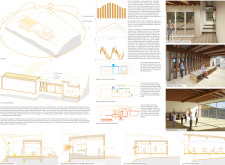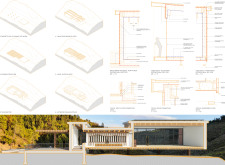5 key facts about this project
Casa do Yoga serves as a dedicated space for the practice of yoga, carefully integrated into its natural surroundings. Set in a beautiful landscape, the building aims to create a strong connection between users and the environment. The design emphasizes harmony with the site's contours and promotes sustainable practices, creating a calm atmosphere that supports physical and mental well-being.
Design Concept
The building features a simple rectangular form that aligns with the contours of the site. This approach respects the natural landscape, allowing the structure to blend into its surroundings. Three separate spaces are formed through adjustments to the exterior, providing functional areas while maintaining a smooth flow throughout the interior.
Spatial Organization
Entering Casa do Yoga, visitors find a raised floor that elevates two-thirds of the interior. This design choice reduces the amount of site work needed and marks a clear transition from the entry area to the main yoga space. The entry features a front garden and a kitchenette connected to an open patio, encouraging a sense of community. At the same time, a back garden offers a quiet retreat that enhances the overall connection to nature.
Sustainable Features
The roofs are intentionally sloped for rainwater collection, reflecting the project's commitment to sustainability. The building's orientation allows for maximum sunlight exposure, with large openings facing southwest. This design captures warmth during the winter while roof overhangs help block excessive heat in the summer months. Such considerations contribute to an energy-efficient design, highlighting practical approaches to managing natural resources.
Interior Environment
The primary yoga space is defined by its high, sloping ceiling, creating an airy and open feeling. This design choice provides sweeping views of the landscape outside, reinforcing the relationship between indoor and outdoor spaces. Natural light floods the yoga area, enhancing the experience and offering a peaceful backdrop for practice where individuals can move and find tranquility.
Cubbies with half windows in the transitional area allow views of the valley beyond. These features not only invite nature into the interior but also enrich the overall experience for users, forging a meaningful interaction with the landscape.


