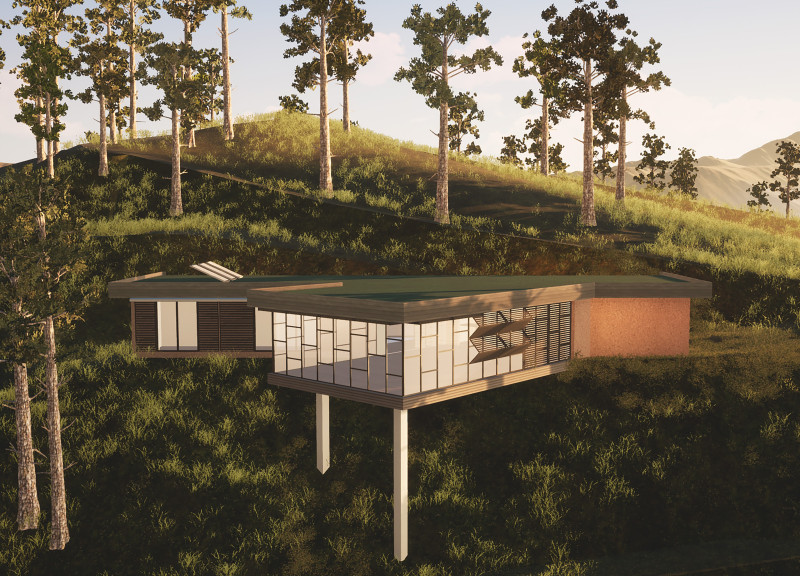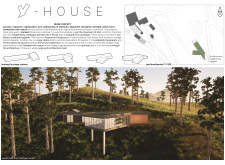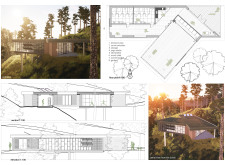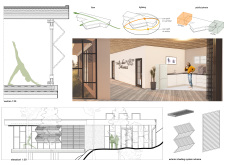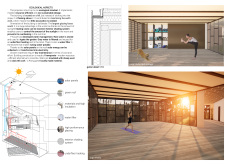5 key facts about this project
Y-House is located in a peaceful natural setting and serves as a unique space for yoga practice. The design consists of two main blocks: a lower block that includes essential visitor facilities and an upper block dedicated to a yoga studio accommodating around 40 participants. The overall concept highlights transparency and interaction with nature, enhancing the experience of yoga through its thoughtful integration with the surrounding landscape.
Building Configuration
The lower block serves practical purposes, featuring an entrance hall, restrooms with showers, storage, and a kitchenette. These elements ensure a comfortable environment for users. The upper block, home to the yoga studio, is characterized by its transparent structure above ground level. This design choice allows for expansive views of the forest and creates a sense of connection between practitioners and their natural surroundings, enhancing their yoga experience.
Orientation and Light Management
The design prioritizes careful orientation. Large windows on the south-facing side maximize sunlight, providing warmth in winter while minimizing heating costs. An exterior shading system offers users control over light levels in the studio, helping to keep the space comfortable throughout the year. This attention to natural light is an important aspect of the overall project, promoting comfort and energy efficiency.
Sustainability Measures
Sustainability is a key focus of Y-House, evident in the thoughtful strategies employed throughout. The building is positioned on a hillside to limit excavation and disruption to the site. Water management practices include collecting rainwater for garden use and filtering grey water for underfloor heating and toilet functions. This approach emphasizes careful resource use and reflects a commitment to ecological responsibility.
Material Choices
Materials chosen for Y-House support durability and environmental consciousness. Hempcrete, recognized for its resource efficiency, forms the main structure. Walls are insulated with sheep wool, aiding in temperature control. Cork, sourced locally, is used for exterior cladding, enhancing the building's connection to its surroundings. These materials not only contribute to the performance of the building but also create a visual harmony with the natural landscape.
Garden areas surrounding the yoga studio add to the overall design. They offer peaceful outdoor spaces for relaxation and reflection, emphasizing the importance of nature in the practice of yoga. This connection to the environment is central to the user experience and helps cultivate a tranquil atmosphere.


