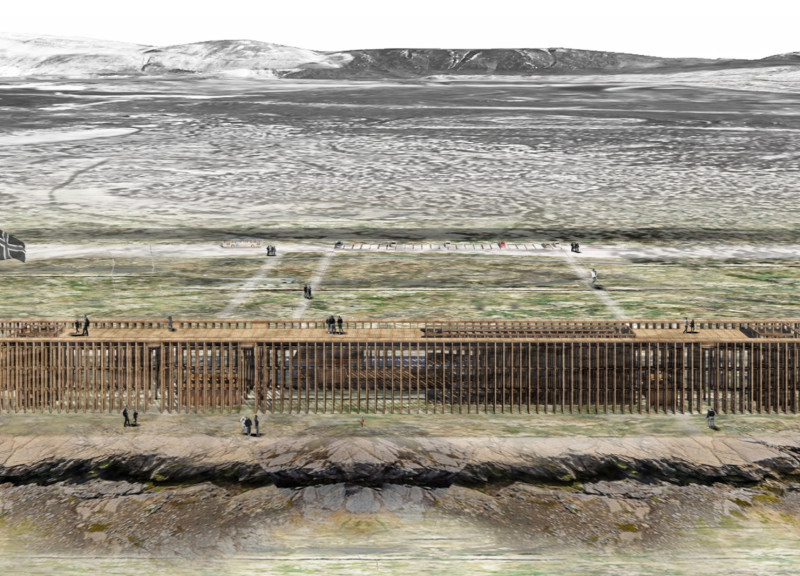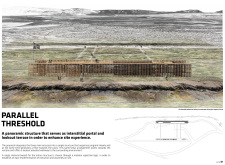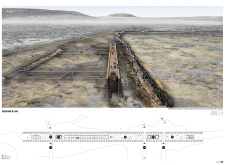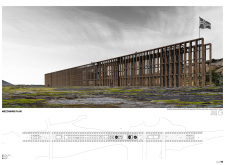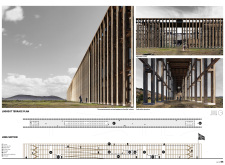5 key facts about this project
PARALLEL THRESHOLD integrates a panoramic structure into a distinctive landscape, enhancing the experience for visitors. Located near significant geological features like caves and a nearby volcano, the design serves both as a passage and as a lookout area. It emphasizes connectivity and interaction, organizing space to align with the natural environment while accommodating essential visitor services.
Spatial Organization
The design brings together three main access points into a continuous architectural form. This arrangement promotes easy movement while providing clear views of the surrounding landscape. The layout directs pathways toward the caves, inviting exploration. Functional areas, such as waiting spaces and restrooms, are included to ensure comfort and accessibility for all visitors.
Visitor Amenities
In addition to functional spaces, a coffee shop is part of the design, located conveniently for social gatherings. This area enhances the visitor experience, offering a place to rest and engage with others. The varying levels of the structure allow for smooth transitions as people move throughout the site, creating a dynamic experience as they explore the environment.
Materiality
Wood is the primary material used, providing consistency throughout the structure. This choice simplifies the building process while delivering a warm aesthetic. The use of wood connects the architectural elements with the natural surroundings, reinforcing the relationship with the landscape.
Design Detailing
The design culminates in an elevated lookout terrace that provides views of the Hverfjall volcano. Positioned thoughtfully within the site, this terrace serves as a functional observation area and highlights the connection between the structure and its environment. This vantage point draws attention to the unique characteristics of the landscape, enhancing the overall experience.


