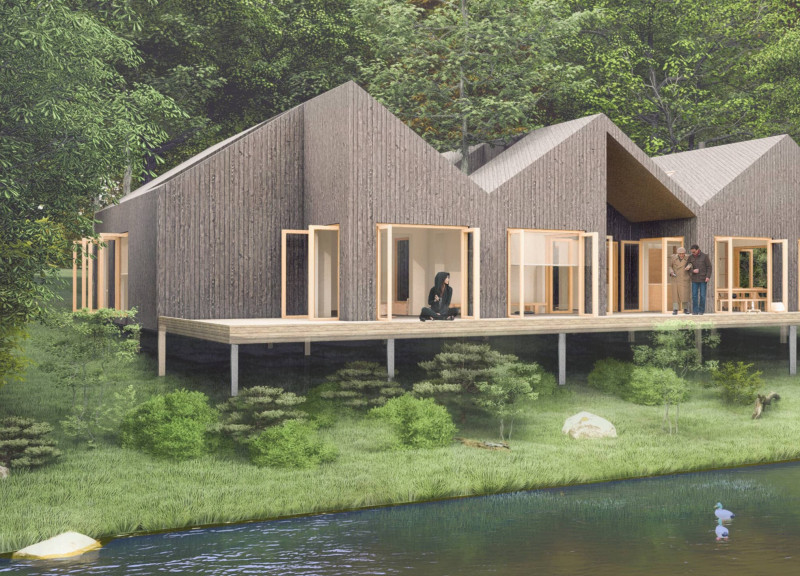5 key facts about this project
The design located on the edge of Herse Pond in the Bellême forest of France emphasizes a strong connection with nature. Functioning primarily in a healthcare capacity, it is created to encourage interactions between caretakers, patients, and their families. The design concept focuses on enhancing well-being while maintaining a balance between communal spaces and areas for privacy.
Design Organization
A clear layout divides the structure into private and common zones. The private area includes essential facilities such as bathrooms, a nurse's room, and a therapy room. These spaces are tailored for comfort and privacy. Meanwhile, the common area consists of the entrance, various bathrooms, a chapel and its accompanying patio, as well as library spaces. This separation allows for individual focus when needed, while still promoting a sense of community.
Environmental Integration
The structure responds to its sloped landscape by utilizing a wooden frame elevated on piles. This design choice minimizes the impact on the environment, allowing the building to blend nicely with the surrounding landscape. The cladded exterior enhances the relationship between the building and the forest, reinforcing a commitment to coexistence with natural surroundings.
Light and Acoustics
Natural light is an important element throughout the building. Well-placed openings allow daylight to enter, creating bright and inviting spaces. This connection to the outside enhances the experience for users, which is especially important in a healthcare environment. High ceilings add an impression of spaciousness, while soft materials, such as woven carpets, reduce noise and contribute to a peaceful atmosphere.
Material Selection
The project features a careful selection of materials, including cladding wood, battens, a corrugated roof, and thermal insulation systems. Additional components such as wood beams, vapor barriers, oriented strand board (OSB), wood studs, and plasterboard are used strategically within the structure. These materials are chosen not only for their functionality but also for their ability to align with sustainable practices and improve energy efficiency.
The interior spaces are designed with large openings that frame views of the forest, establishing a constant visual link between the inside and the natural world outside. This connection to nature enhances the overall experience, making the environment feel more expansive and lively.



















































