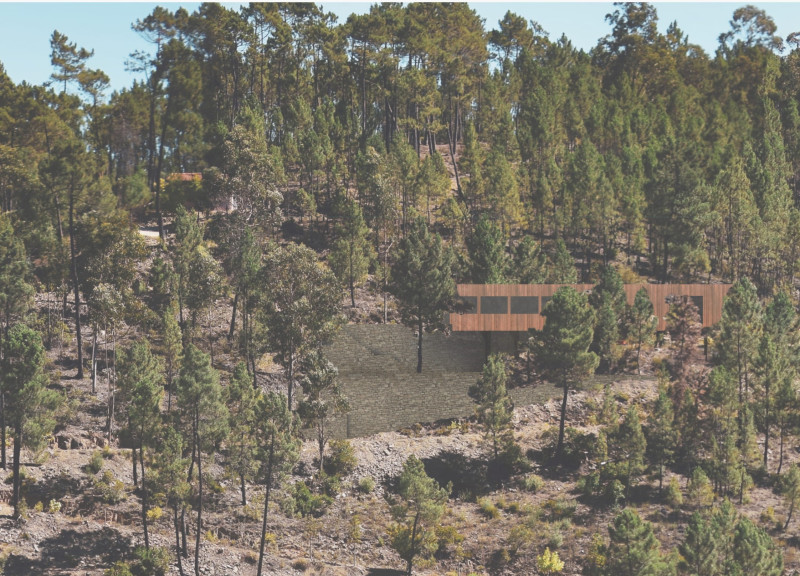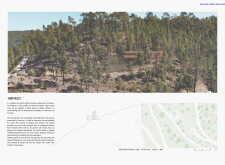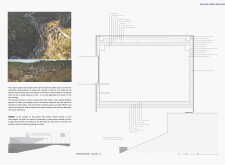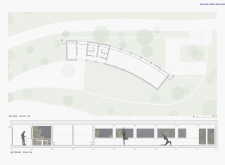5 key facts about this project
ABRIGO is located in a forest surrounded by valleys and mountains. The design serves as a communal space that encourages participation in yoga, meditation, and social interaction. The overarching goal is to create an environment that respects and integrates with nature while providing a warm and welcoming atmosphere for visitors.
Conceptual Framework
The building's design emphasizes harmony with its natural surroundings. It achieves this by separating the structure from the ground with columns, which reduces the impact on the landscape. This design choice allows the forest and its features to become part of the experience for those using the space. Elevated views of the terrain enhance the connection between occupants and nature.
Spatial Organization
ABRIGO consists of several distinct modules, each serving a specific function. These include a shala, changing rooms, an entrance courtyard that can also be used for dining or sitting, and a kitchenette. Each space has its own purpose yet follows a consistent design style that maintains a sense of unity throughout the building.
Connection of Spaces
A key feature is how the project connects indoor and outdoor areas. The layout encourages movement between the different spaces, allowing users to enjoy both the structure and the environment outside. Stairs serve as important pathways for transitioning between these areas, making it easy for visitors to interact with one another and the landscape.
Material Considerations
While the specifics of materials are not extensively mentioned, the design clearly prioritizes natural options. The inclusion of wood reflects a commitment to sustainability and offers a warm aesthetic that complements the surrounding forest. This choice aims to create a long-lasting space that feels at home within its setting.
Large windows allow ample natural light into the building and frame views of the landscape, linking visitors to the outdoor world and enhancing their overall experience.























































