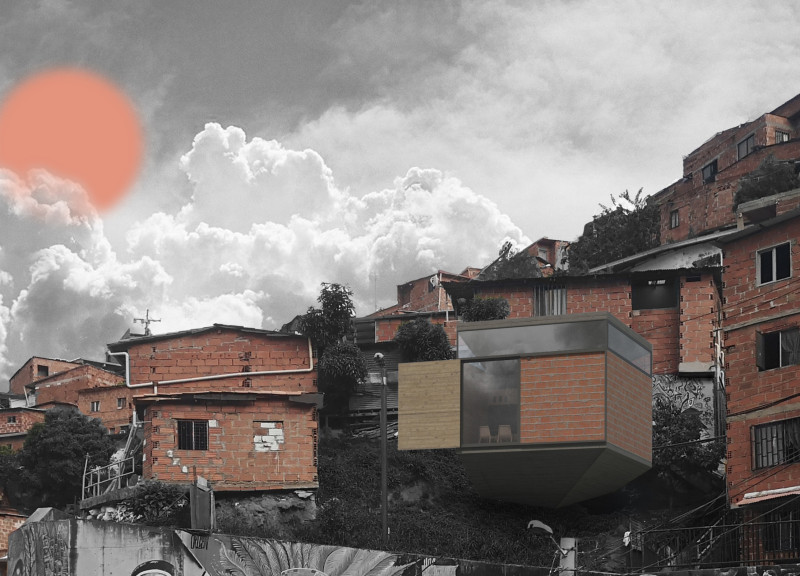5 key facts about this project
The residential project in Comuna 13, Medellín, offers a thoughtful response to the need for affordable housing in an area known for its challenges. Designed with young residents in mind, the building aims to create a safer and more vibrant community space. The emphasis is on practical living, using a core-based structure that allows for varied spatial arrangements and enhances life within the apartments.
Design Concept
The layout divides the building into specific functional zones, each catering to different daily activities. The sanitary zone includes essential utilities, while the storage area provides ample space for personal belongings. The cooking zone is strategically placed next to an expansive window, offering views and a social dining experience. This arrangement not only supports everyday living but also fosters interaction among residents.
Unique Features
The project includes elevated windows that sit three meters above the ground. This design choice enhances both privacy and security, allowing plenty of natural light to enter the spaces. Manually adjustable shutters provide additional safety and help with airflow, creating a comfortable indoor environment. These elements highlight the careful consideration given to the living experience in a busy urban setting.
Structural Considerations
A reinforced concrete shaft serves as the primary structural element of the building. This design choice, anchored by columnar foundations, ensures stability and longevity. The sloped roof is pitched at 20 degrees, which helps collect rainwater efficiently. This aspect of the architecture supports sustainable practices and aligns with the ongoing efforts to improve Comuna 13's urban landscape.
Sustainability Initiatives
The project incorporates several sustainability features. Solar panels are placed on the roof, oriented towards the south and west, to maximize energy efficiency. A water collection and filtration system captures rainwater for reuse, further contributing to eco-friendliness. Additionally, the building includes a waste management strategy that separates materials into organic, mixed, plastic, paper, and glass categories, encouraging thoughtful disposal habits among residents.
Energy-efficient LED lighting enhances both the interior atmosphere and the building's overall functionality. This focus on careful illumination contributes to creating a warm and inviting environment, further supporting the aim of fostering a strong sense of community within the neighborhood.






















































