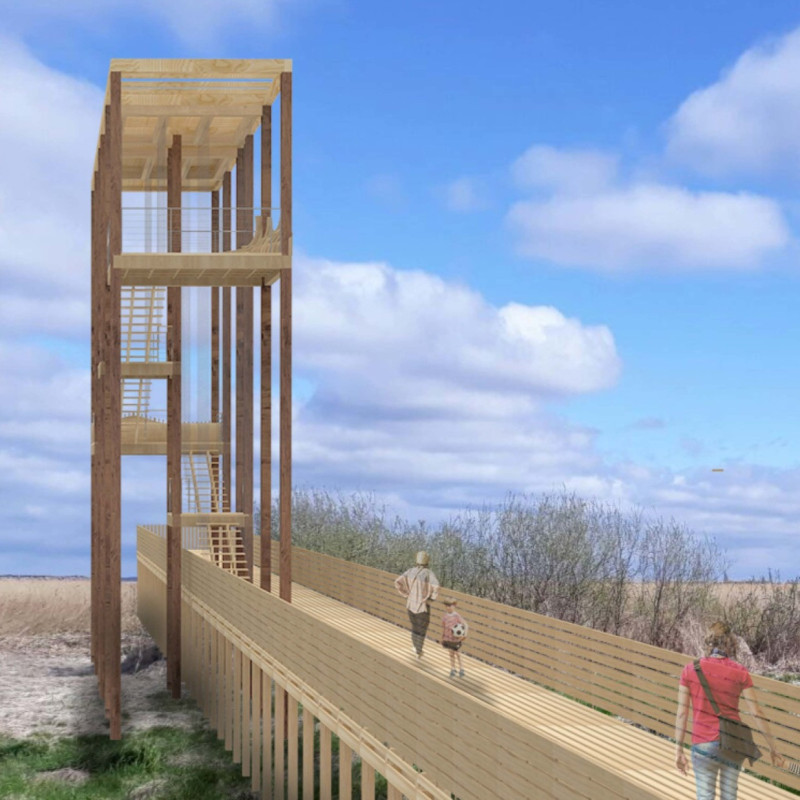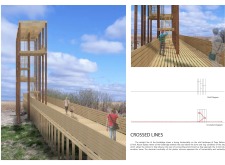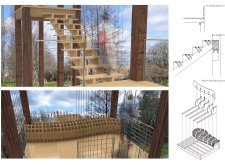5 key facts about this project
## Observation Tower at Pape National Park
The observation tower is situated within Pape National Park, a region renowned for its biodiversity and natural beauty. Designed as an entry point to the landscape, the structure facilitates ecological observation while enhancing visitors' connection to nature. The project seeks to harmonize the built environment with the surrounding ecology, employing thoughtful design principles that allow individuals to immerse themselves in the park’s unique ecosystem.
### Spatial Configuration
Characterized by its distinct verticality, the observation tower features slender glulam columns that echo the surrounding flora. The design promotes an ascending view of the landscape while incorporating a horizontal footbridge that facilitates movement without disrupting the delicate ecosystem below. Spanning approximately eighty meters, the footbridge offers visitors accessible observation points over wetlands and diverse grasses, enhancing the engagement with the environment as they navigate towards the tower.
### Material Selection
The structural integrity of the observation tower is reinforced through a carefully chosen material palette that emphasizes sustainability. Key materials include glulam for its strength and aesthetic warmth, plywood for platforms and stairways to promote a light visual aspect, and steel cables that not only ensure safety but also maintain an open appearance. Wooden decking on the footbridge and observation areas integrates the structure into its natural surroundings while reflecting considerations for durability and minimal maintenance under varying climate conditions. The overall material choices align with objectives for environmental harmony and resilience.





















































