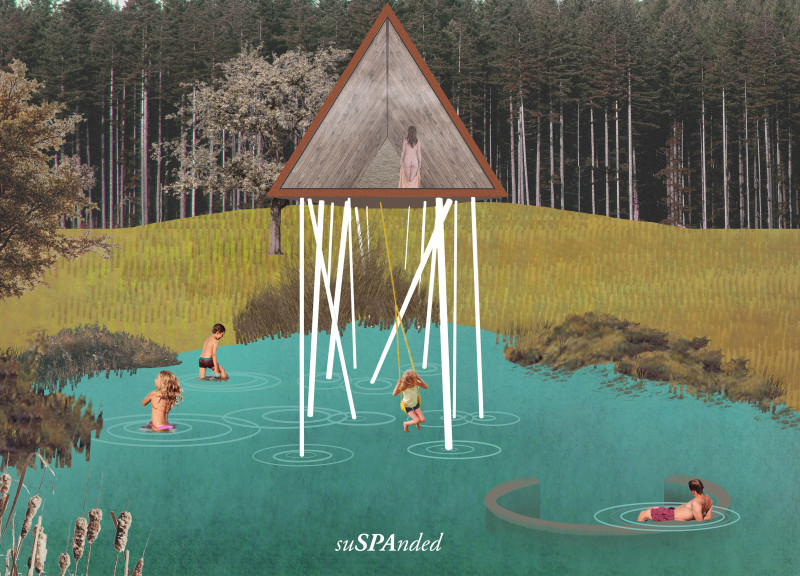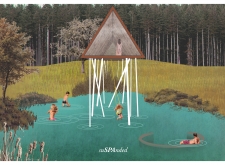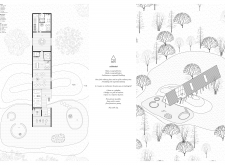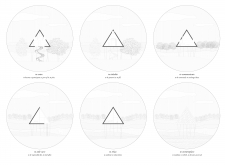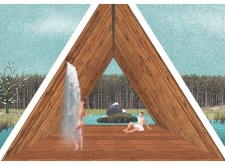5 key facts about this project
### Project Overview
The "suSPAnded" project is situated above a natural water body, aiming to create an integrated relationship between the built environment and its surrounding ecosystem. This design emphasizes user interaction with nature and promotes sustainability while providing a multifaceted experience that encourages reflection and engagement.
### Materiality and Construction
A deliberate selection of materials forms the foundation of the project, enhancing its thematic focus on sustainability and connectivity. Natural timber serves as the primary structural material, fostering warmth and a direct link to the environment. The integration of glass facilitates transparency and light penetration, fostering visual continuity with the landscape. Complementing these materials, steel ensures structural integrity while enabling a lightweight construction.
Water features are not only aesthetic but also serve functional roles, enriching the spatial experience and encouraging interaction. Stone contributes a tactile contrast, grounding the design in its context. Concrete elements are utilized in pathways and foundational supports, balancing organic textures with durability.
### Spatial Configuration and User Experience
The design delineates private and public spaces through a carefully organized spatial layout. The main living area promotes social interaction and opens to outdoor spaces, enhancing the dialogue between interior environments and nature.
The elevated structure offers panoramic views and introduces unique interactions with the wildlife below, fostering contemplative and communal gathering spaces. Landscape design incorporates organic forms that reflect natural rhythms, inviting playful and tranquil engagements. Interior spaces, characterized by wooden finishes and expansive openings, provide a retreat-oriented atmosphere that encourages both relaxation and social exchange.
This project initiates discussions on architectural approaches that enhance user experiences while remaining deeply rooted in environmental considerations.


