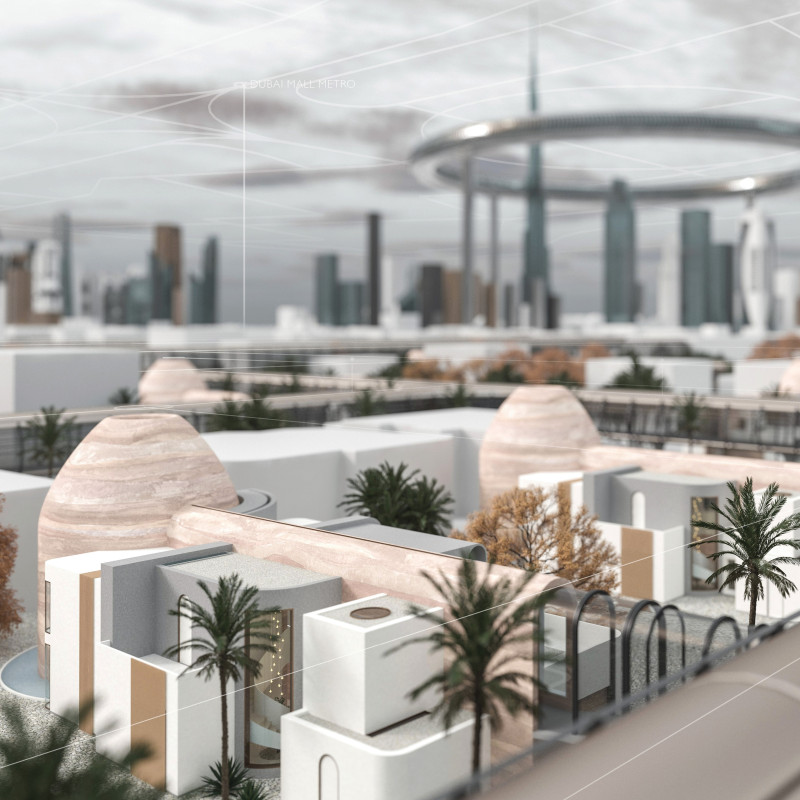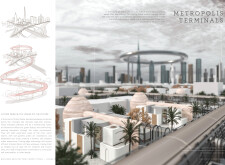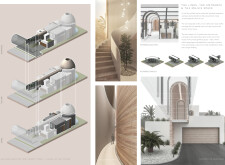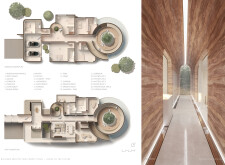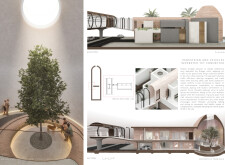5 key facts about this project
## Overview
The Metropolis Terminals project, situated in Dubai, proposes an advanced urban living solution that emphasizes connectivity and sustainability. The design integrates elevated walkways and sky bridges, facilitating pedestrian movement through a densely populated environment while reducing reliance on vehicle traffic. This innovative approach aims to enhance the quality of urban life by creating interconnected residential areas that foster community interaction.
## Urban Connectivity
The network of elevated pathways strategically elevates pedestrian traffic above ground-level vehicle congestion, increasing safety and accessibility throughout the city. By positioning residential units in relation to these walkways, the design enhances the interaction between inhabitants and their surroundings, seamlessly blending personal living spaces with public amenities. Central to this vision is the Majlis, a communal gathering area designed to promote social engagement and cultural exchange among residents.
## Materiality and Sustainability
The selection of materials in the Metropolis Terminals reflects a commitment to both durability and environmental responsibility. Concrete provides structural integrity, while expansive glass façades ensure natural light permeates living spaces. Wood introduces warmth to the interiors, complementing the sleekness of concrete and glass. Natural stone is incorporated for wall treatments and flooring, establishing a tactile relationship with the local environment. The use of steel in the construction of sky bridges supports dynamic architectural forms and enhances connectivity.
Efforts to minimize the project's carbon footprint are manifested in the design's elevation of pedestrian pathways, which encourages walking and cycling, thereby reducing emissions. The inclusion of green spaces along walkways and within residential units fosters a connection between urban life and natural elements, reinforcing the sustainability goals inherent in the project's framework.


