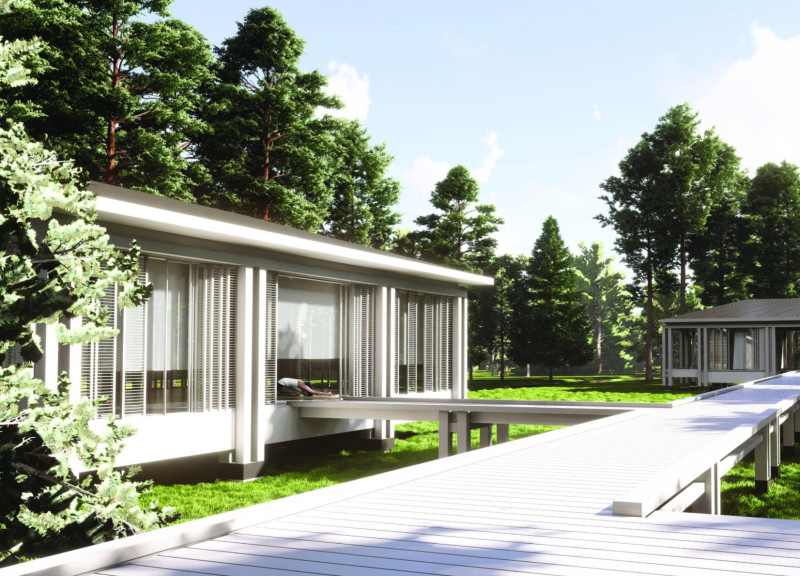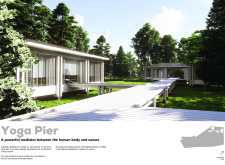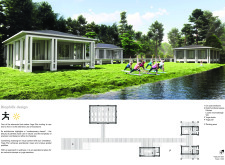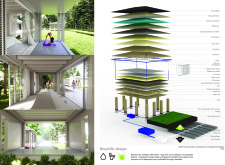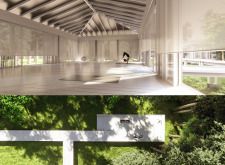5 key facts about this project
### Project Overview
Located within a natural landscape, the Yoga Pier is designed as a wellness sanctuary that emphasizes the connection between the human experience and the environment. The intent of this project is to create a biophilic design that integrates ecological principles with architectural elements to enhance well-being and tranquility. The report explores the conceptual framework, materials used, and key characteristics that define this space.
### Spatial Organization and Design Intent
The layout features interconnected structures, including yoga studios, multifunctional spaces, and private suites, all linked by elevated walkways. This spatial strategy promotes movement through the landscape and encourages continuous interaction with nature. The design prioritizes user engagement by creating functional areas that facilitate group activities such as yoga sessions and mindfulness workshops. Architectural elements are strategically placed to foster a sense of community while maintaining individual privacy.
### Materiality and Sustainability
A diverse selection of materials is employed in the Yoga Pier to enhance both aesthetics and functionality. Painted wood is utilized for its warmth and tactile quality, while extensive glass facades allow natural light to penetrate and provide unobstructed views. Durable aluminum serves as the framework, contributing to the structural resilience, alongside wood decking on walkways that facilitates smooth transitions between indoor and outdoor environments. Energy-efficient expanded polystyrene insulation is incorporated to support sustainability objectives, with waterproof membranes ensuring the integrity of roofing systems. This conscious selection of materials underscores the project’s commitment to environmental responsibility and user comfort.


