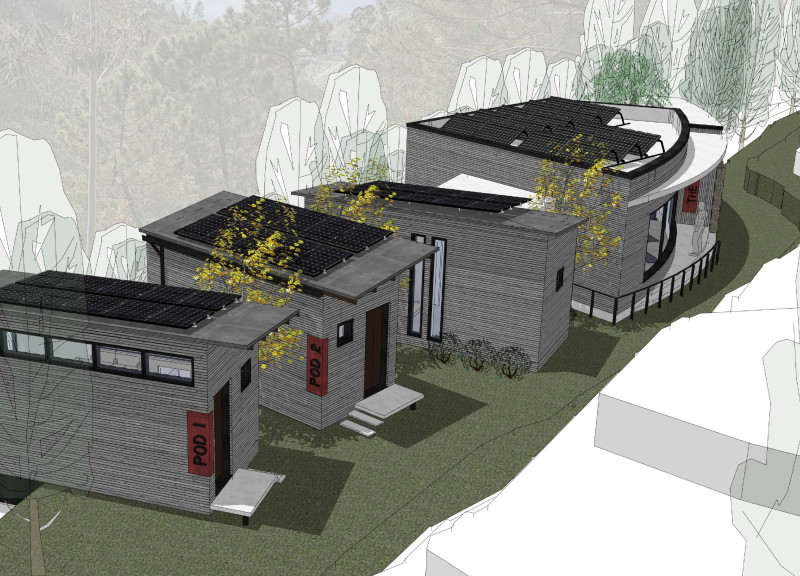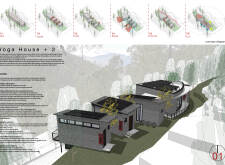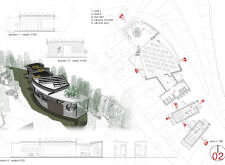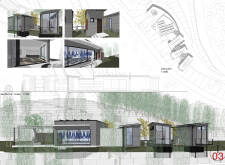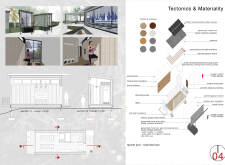5 key facts about this project
The Vale De Moses yoga retreat expansion is located on a high site that overlooks the existing retreat, with views oriented towards the west to include the sunset. The design creates a peaceful environment where visitors can disconnect from daily routines and connect with nature. Focused on simplicity, functionality, and sustainability, the architecture merges effectively with its natural surroundings.
Design Approach
The layout employs a uniform grid to organize the distinct volumes of the retreat. This thoughtful arrangement allows for different spaces that serve various purposes. By dividing the retreat into separate, well-planned volumes, the design encourages moments of pause and reflection. It enhances the experience of visitors while providing spaces for both privacy and social interaction.
Spatial Organization
The project is characterized by elevated volumes that create a green path behind the structures, which enhances engagement with the landscape. Elevating the buildings helps improve natural airflow, reduces humidity concerns, and respects the terrain of the site. Existing trees are preserved, contributing to the site’s ecology, and the arrangement allows for air to circulate naturally, promoting comfort without relying heavily on mechanical systems.
Material and Aesthetic Consideration
The selected materials include wood furring, mineral wool insulation, wood cladding, and glass. These materials create a warm and inviting atmosphere. Exterior grade wood boards and galvanized metal elements add strength while keeping the architecture unobtrusive in its natural context. This choice of materials works together to ensure that the environment feels welcoming and fits well with the surrounding landscape.
Design Detailing
The angles of the rooftops enhance practical and visual outcomes. They are designed to align with photovoltaic panels, improving energy efficiency and rainwater collection. This detail not only supports sustainable practices but also allows more natural light to enter the interior spaces. The interplay of light and shadow across the structures adds depth to the visitor experience, highlighting the connection between the buildings and their environment.


