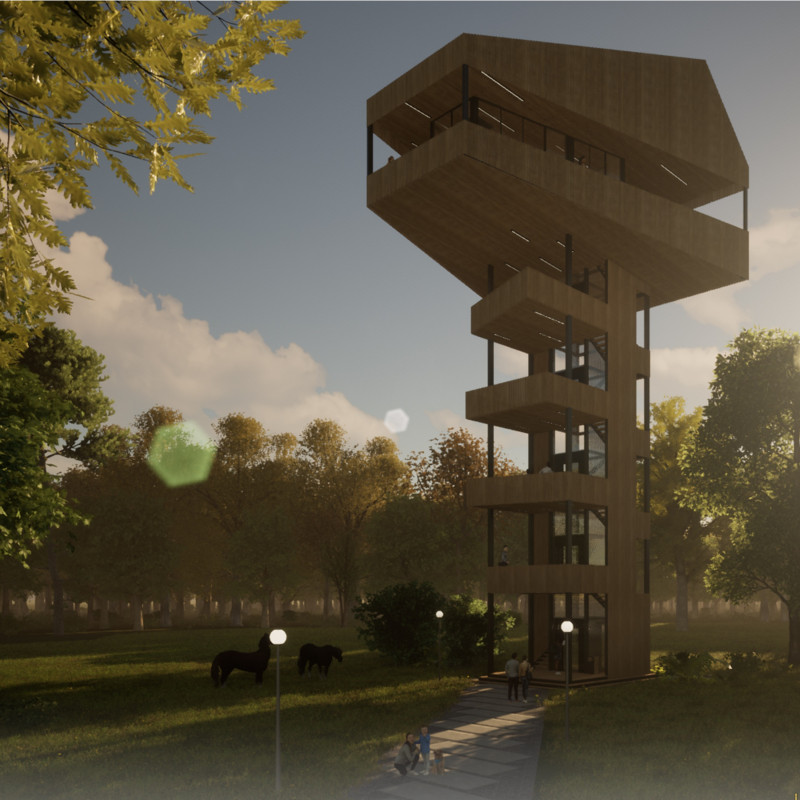5 key facts about this project
The Kurgi Observation Tower is designed to enhance the visitor experience. Located within a natural landscape, the structure serves as a place for users to observe and appreciate their surroundings. The design emphasizes accessibility and functionality while integrating into the site. The vertical orientation of the tower offers various vantage points for visitors to enjoy.
Spatial Organization
The tower features five distinct levels, each carefully arranged to provide unique views. The ground floor, with an area of 14.73 m², acts as the entry point, allowing users to access higher levels comfortably. The first floor matches this size, facilitating easy movement. As visitors ascend, the second floor expands to 17.90 m², the third to 21.30 m², and the fourth to 23.40 m². The fifth floor culminates this progression with an enclosed area of 33.60 m², designed as the main observation space, complemented by a spacious balcony measuring 81.60 m² for enjoying panoramic vistas.
Accessibility and Circulation
Accessibility is a fundamental aspect of the tower's design, clearly illustrated by the inclusion of elevators on all levels. This consideration ensures that everyone can easily navigate the building, enhancing the overall experience. The layout promotes smooth circulation, encouraging exploration and interaction while creating a welcoming environment for all visitors.
Lighting and Comfort
Smart solutions for lighting and heating enhance comfort throughout the tower. Indirect LED lighting in the handrails helps establish a warm atmosphere. To keep visitors comfortable in varying weather conditions, infrared heating panels are integrated both vertically and horizontally. These features work together to create an inviting space, allowing people to enjoy the structure throughout the year.
Materiality and Aesthetics
The design showcases a simple, vertical shape that is complemented by thoughtful details, which enhance both the structure's integrity and its visual appeal. Key materials include wood shingle roofing and wooden deck elements that connect the tower to its environment. The facades present a consistent design that captures how light interacts with the building, adding to its character.
The fifth-floor observation space stands out with its large openings that welcome natural light and offer unobstructed views of the landscape. This area invites visitors to engage with the beauty around them. The design's simplicity and careful material choice foster a strong connection between people and nature, highlighting the purpose of the Kurgi Observation Tower.





















































