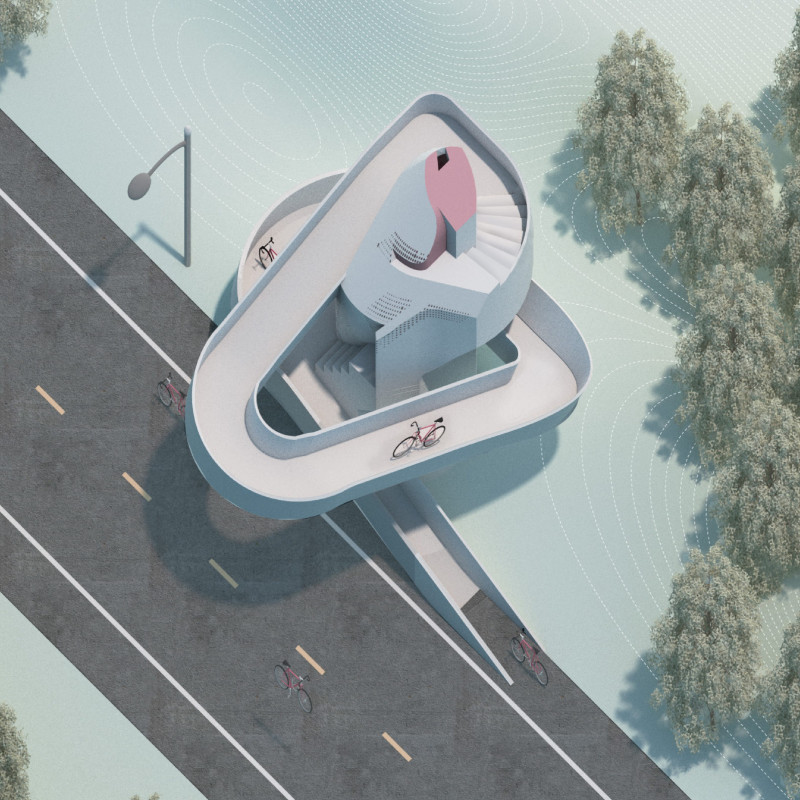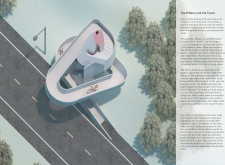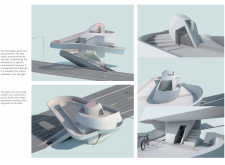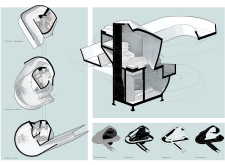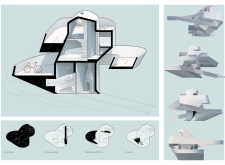5 key facts about this project
The Ribbon and the Tower is an architectural design located within an urban biking area, serving as an extension of a bike path. This structure is designed to provide bike parking while also enhancing the cycling experience by offering elevated views that are not available from traditional routes. The overall concept emphasizes verticality and the interaction between movement and stillness, creating a unique presence in the urban landscape.
Vertical Structure and Spiral Ramps
The design features a tall central core known as the 'tower,' which is wrapped by a spiral ramp system. This arrangement encourages continuous movement, allowing users to flow between the living spaces and the ramps easily. As individuals navigate the building, they encounter areas where the core and the ramps either come together or separate, creating diverse experiences that invite engagement with both the architecture and its surroundings.
User Experience and Elevated Entry
The ribbon begins at ground level, aligning with the bike path, inviting cyclists to interact directly with the structure. Users ascend the ramp to enter the interior, gaining an elevated point of view that enhances their experience. This entry becomes part of the journey, and at times, the ramps extend outward to create overhangs, while at other times, they settle into the mass of the building, forming partially enclosed areas that encourage exploration.
Interior Arrangement and Functionality
Inside, the design prioritizes a small footprint, resulting in compact living spaces that are thoughtfully integrated. Bunk bed frames and stairs on the second floor maximize space efficiency. The first floor houses essential features, such as a bathroom, public lounges, a small kitchen, and a fireplace, while the second floor is reserved for private bedrooms. The fireplace flue extends through both levels, linking the spaces and adding warmth to the interior.
Design Adaptability and Engagement
The building is designed to be permanent and adaptable, able to fit various geographical locations. While it can change depending on its site, the architectural intent remains constant, with ramps expected to extend over any bike path. The facade includes openings and surface features that reflect the curb ramps located at different landing points along the path, ensuring the design remains functional and visually appealing.
Details like the play of light and shadow created by the ramps enrich the experience as users move through the space. This interaction encourages people to engage with the building and its environment in a thoughtful way, highlighting the inherent connection between architecture and life.


