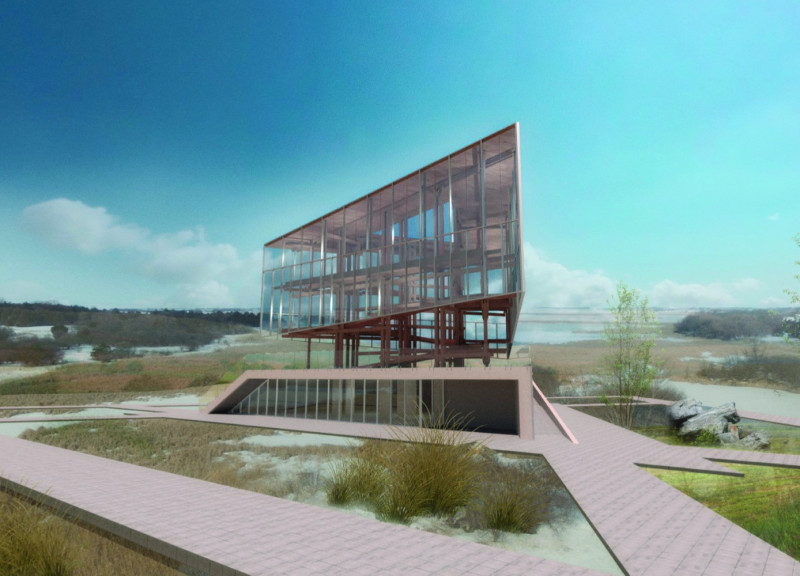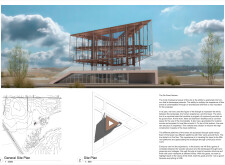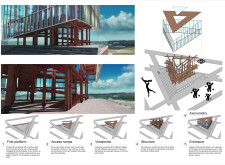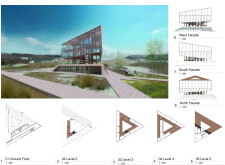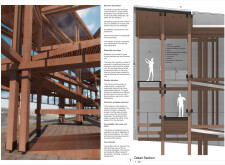5 key facts about this project
### Overview
The De Smet Horizon is positioned in a scenic locale, emphasizing the synergy between architectural form and the surrounding landscape. Designed to foster community interactions and individual contemplation, its layout and features encourage visitors to engage with expansive views and natural beauty. The project is structured as a pavilion that serves multiple functions, facilitating both communal gatherings and personal reflection within a thoughtfully integrated environment.
### Spatial Engagement
The architectural design prioritizes a fluid spatial experience that encourages exploration. Triangular geometries are employed to mirror the site's topography while maximizing visibility. Internally, access ramps serve as pathways that guide visitors through the structure, promoting a dynamic interaction with the landscape. These ramps create varying levels of access and vantage points, enhancing the experience of moving through the pavilion as if traversing a natural terrain. Viewing platforms are strategically placed at different heights, allowing for diverse perspectives of the environment, thereby enriching visitors' connection to the surrounding area.
### Materiality and Sustainability
A deliberate selection of materials aligns with the project’s environmental context and user needs. The use of concrete for the structural base provides necessary durability for public engagement, while warm wood elements enhance the aesthetic appeal and sustainable qualities of the design. Aluminum and glass are incorporated to create transparent enclosures, fostering a dialogue between the interior and exterior spaces, and supporting natural light integration. Natural stone elements are utilized in landscaping, ensuring continuity between the architectural and natural landscapes. This material palette not only addresses functional requirements but also underscores a commitment to sustainability by utilizing locally sourced resources.


