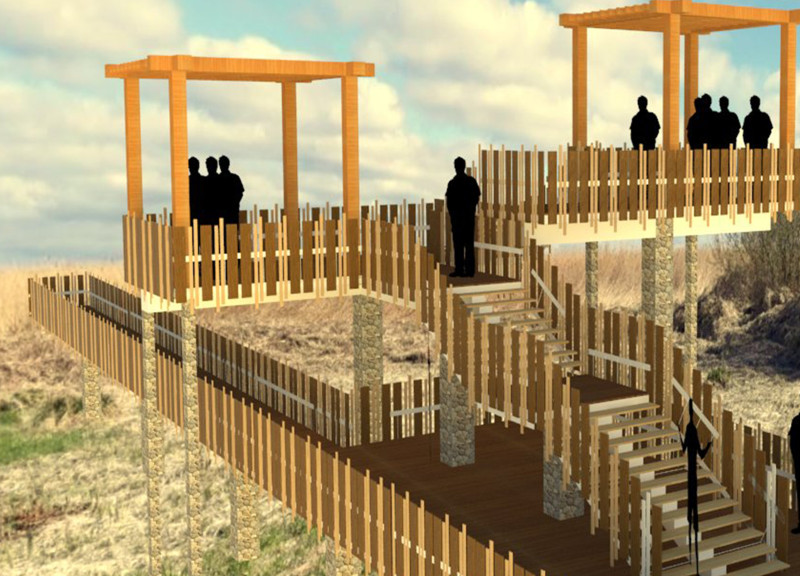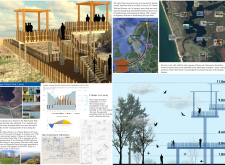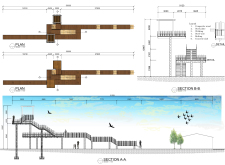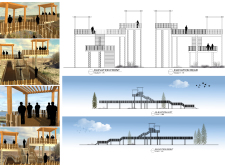5 key facts about this project
### Overview
Located on the southern shore of Lake Pape in Latvia, this project seeks to establish an infrastructure that enhances visitor engagement with the local ecosystem while supporting the preservation of its biodiversity. The design features elevated observation platforms that provide panoramic views of the region's significant wetlands and the diverse wildlife, particularly the migration patterns of birds in this Internationally Important Bird Area (IBA). The intent is to create a space where visitors can appreciate and learn about the natural surroundings without causing disruption to the habitat.
### Structural and Material Strategy
The architectural composition is defined by elevated platforms supported by slender steel columns, which minimize ecological disruption and offer a lightweight structural solution. The layout is strategically organized to include observation decks, walkways, and ramps, all designed to facilitate movement and interaction. Accessibility for individuals with mobility challenges has been prioritized through the inclusion of appropriate connections between various levels.
In terms of materiality, composite wood is utilized for the decking and railings, providing a sustainable and visually appealing solution. Steel plates reinforce the structural integrity while maintaining a lightweight profile, and concrete slabs form a durable foundation. Supporting safety and visual continuity, steel wire is integrated into the design. Landscape planning ensures the preservation of native flora, which mitigates the impact of visitor traffic on the local ecosystem.
### Environmental and Adaptive Considerations
This project emphasizes collaboration with local wildlife agencies and conservation organizations, reflecting a commitment to sustainability and ecological awareness. The design is sensitive to the surrounding habitat, allowing wildlife to thrive while also creating educational opportunities for visitors. Adaptive features enable seasonal modifications, such as protective shades and weather barriers, ensuring year-round usability. Rainwater management systems are integrated to support the surrounding environment and minimize the architectural footprint on the landscape. This structured approach not only enriches the visitor experience but also reinforces the importance of preserving Pape Nature Park's ecological balance.






















































