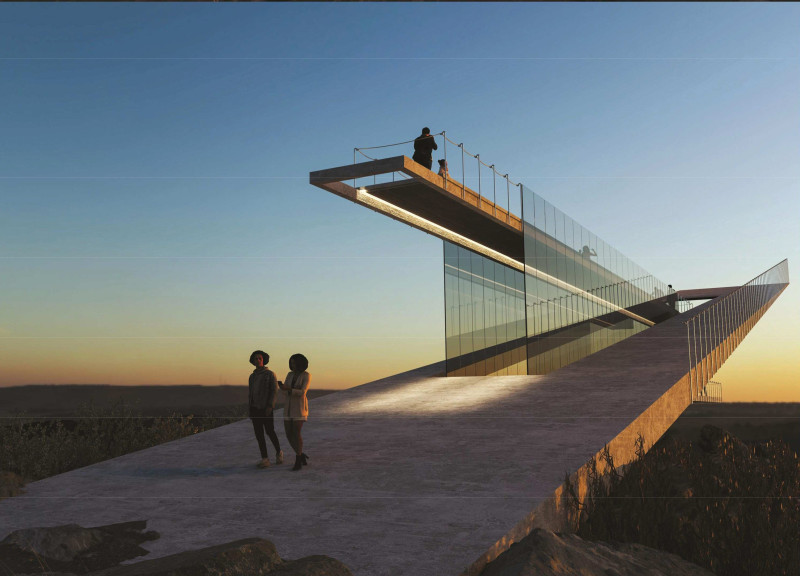5 key facts about this project
The Fissure Vent project stands out as a unique structure that integrates with its natural surroundings. Located in an area known for geological fissures, the design reflects a harmony between architecture and the landscape. This project serves primarily as a viewing platform, allowing visitors to experience the environment from a new height. The concept is inspired by the behavior of fissure vents, resulting in a design that is both fluid and open, encouraging exploration.
Conceptual Framework
The concept captures the essence of fissure vents, focusing on their natural linear eruptions. The design manifests as a long, narrow rift that not only provides a raised viewpoint but also connects users to the earth below. This relationship between height and landscape enhances the experience, inviting users to roam and discover different perspectives of the area.
Spatial Characteristics
Simple floor and ceiling plates define the structure and its interior spaces. These elements contribute to a clear layout that supports movement throughout. A single ramp allows for easy access, promoting fluid transitions between various levels. This layout ensures that the design remains functional while also creating a welcoming atmosphere for visitors.
User Experience
An important focus of the Fissure Vent project is how users interact with the space. The elevated platform offers a unique viewpoint that encourages users to engage with their surroundings in a thoughtful manner. This height allows for a connection to the vast landscape, transforming ordinary observations into shared experiences.
The combination of the rift and the viewing platform fosters a sense of relationship between the built environment and the natural world. This design emphasizes not just the physical structure, but how it feels to be within it. The simplicity of the design highlights its connection to nature, showcasing the beauty of both architecture and landscape.




















































