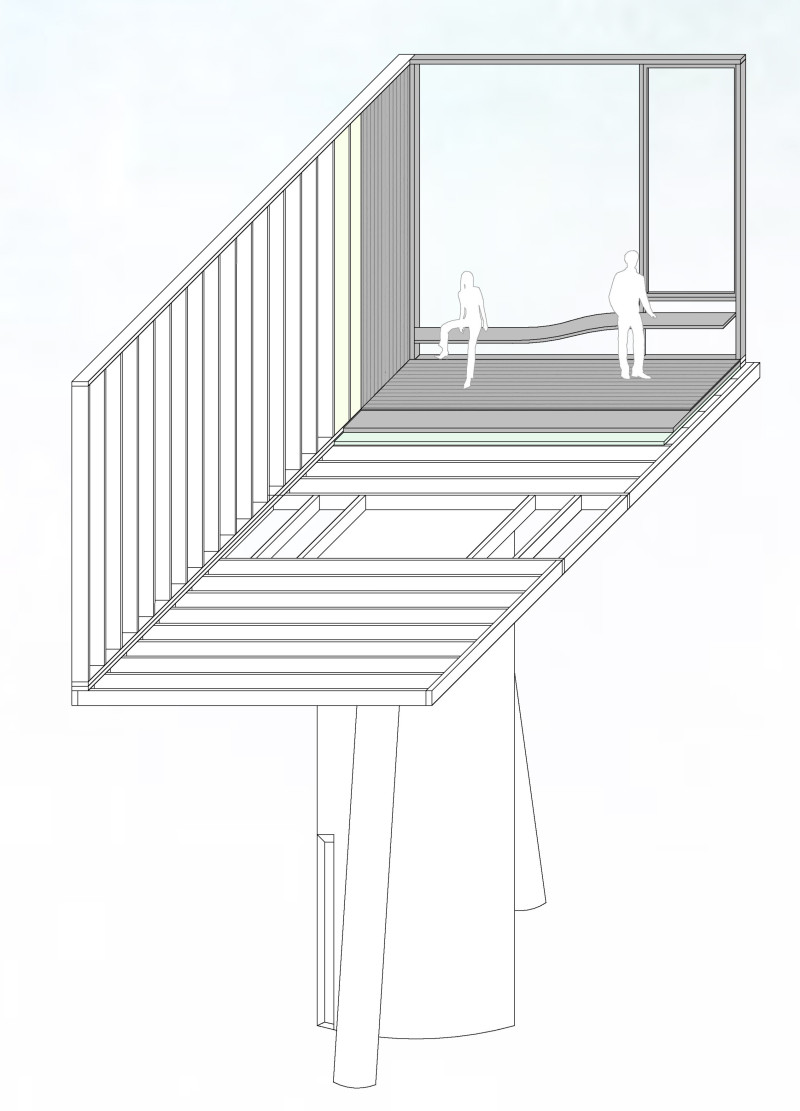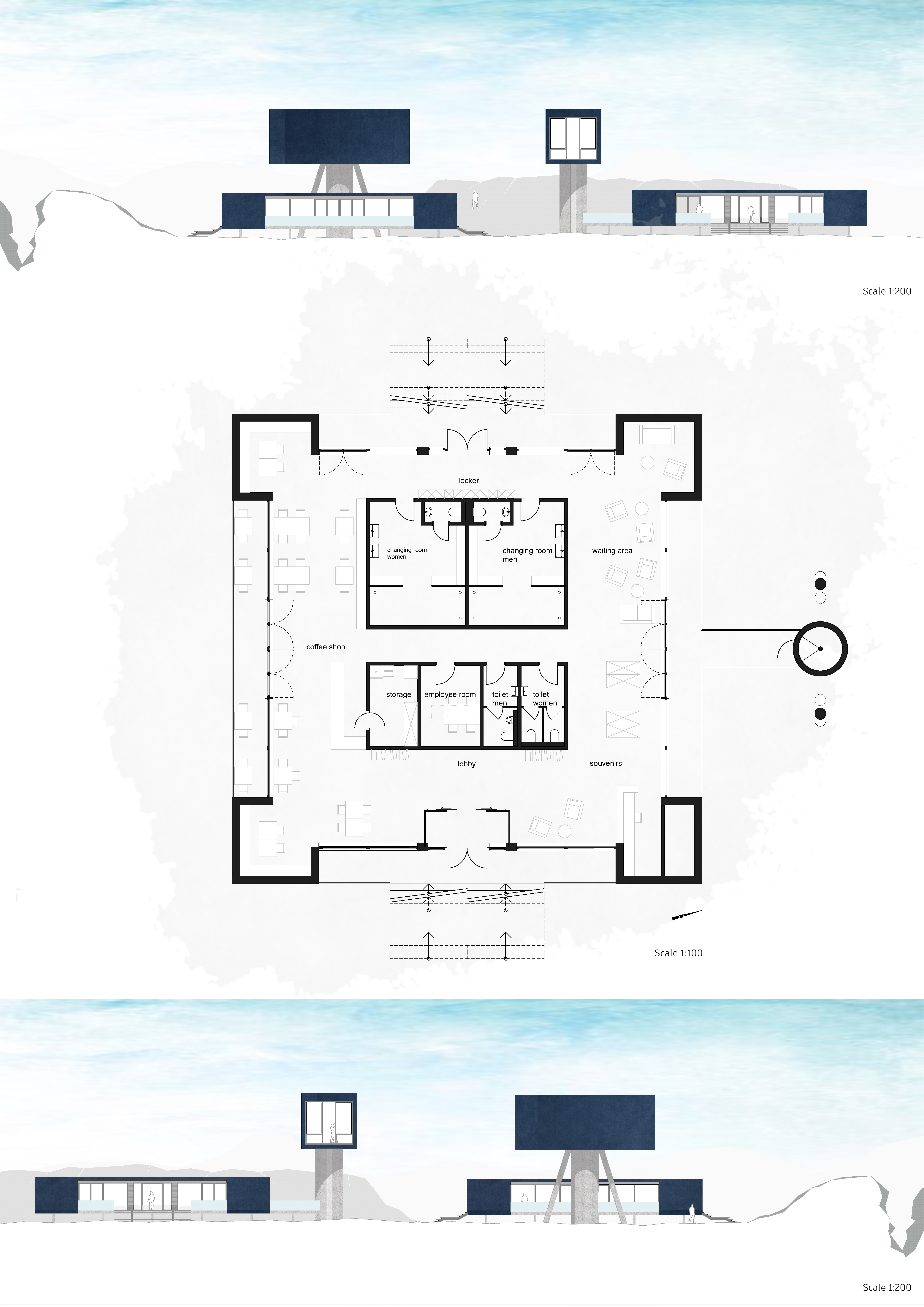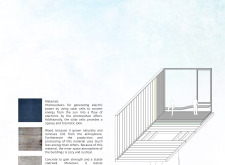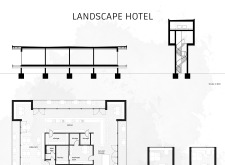5 key facts about this project
The Space Tower project is located in Northern Iceland, a region rich in unique geological features and thermal activity, especially near the Grjótagjá caves. It serves as both a visitor center and hotel, designed to improve tourist engagement with the stunning natural surroundings. The key design principle focuses on aligning the man-made structures with the landscape, allowing for a comfortable experience that encourages exploration and connection with the area.
Design Concept
The visitor center is a cuboid structure positioned on elevated pillars, creating a floating appearance that adapts to the uneven ground. This design choice enhances the connection between the building and its environment, facilitating a unique viewing experience of the landscape. Inside, the layout prioritizes functionality, with large windows designed to capture expansive views. Communal areas like cafés and waiting spots provide spaces for visitors to relax and interact. Practical amenities such as changing rooms and showers have been included to accommodate guests using the nearby thermal baths.
Viewing Platform
A prominent feature of the design is the cave tower, designed specifically as a viewing platform. Elevated on three pillars, it resembles a telescope capable of rotating 360 degrees. This design allows visitors to take in the wide-ranging views of the surrounding lava fields and volcanoes. Standing nine meters tall, the tower acts as a lookout, inviting people to immerse themselves in the dramatic Icelandic landscape.
Sustainable Design
Sustainability is an integral part of the design, highlighted by the use of a photovoltaic facade. This feature not only contributes to the modern look of the visitor center and hotel but also generates renewable energy for the facility’s needs. By focusing on energy efficiency, the project aims to lessen the environmental impact of tourism in the area, while adhering to contemporary ecological standards.
Hotel Design
Next to the visitor center, the hotel continues the same architectural style. Its open floor plan includes social spaces such as a fireplace and restaurant, designed to foster community among guests. A bar and billiard area further promote interaction, adding to the overall experience. Each guest room is elevated on pillars in line with the visitor center and cave tower, allowing for wide views of the natural scenery. Floor-to-ceiling windows frame the breathtaking Icelandic landscape and create a connection between the interior and exterior spaces.
The design of both the visitor center and the hotel emphasizes a strong relationship with the environment. Every aspect, from positioning to layout, is planned to ensure visitors can appreciate the beauty of the surroundings. This thoughtful approach highlights a commitment to creating spaces that prioritize user experience while respecting the unique landscape of Iceland.





















































